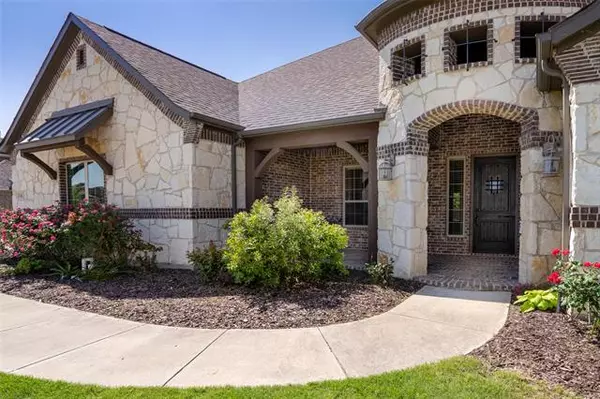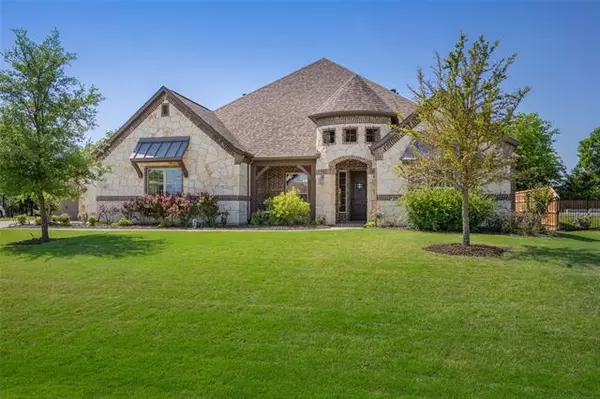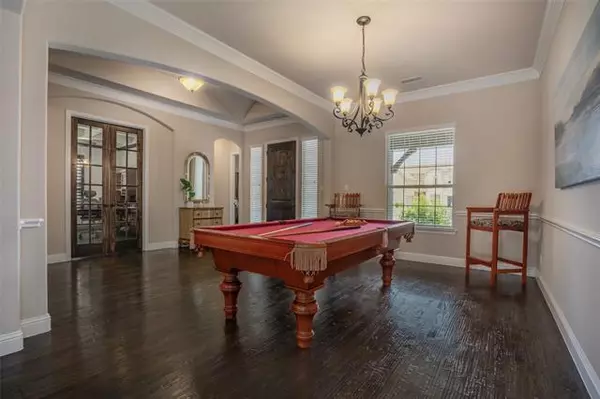$899,900
For more information regarding the value of a property, please contact us for a free consultation.
4 Beds
5 Baths
4,332 SqFt
SOLD DATE : 05/23/2022
Key Details
Property Type Single Family Home
Sub Type Single Family Residence
Listing Status Sold
Purchase Type For Sale
Square Footage 4,332 sqft
Price per Sqft $207
Subdivision Alanis Crossing #1
MLS Listing ID 20032567
Sold Date 05/23/22
Style French
Bedrooms 4
Full Baths 4
Half Baths 1
HOA Fees $41/ann
HOA Y/N Mandatory
Year Built 2015
Annual Tax Amount $12,346
Lot Size 0.412 Acres
Acres 0.412
Lot Dimensions 160 x 112.5
Property Description
NO WORDS...this sprawling French Country styled home has it all! One-Story 4,332sf built in 2016 4BR 4Full Baths 1Half Bath 3Car Garage wMedia Rm + Bonus Room + Dedicated Office. Impressive drive-up with Austin stone and brick and beautiful landscaping. Covered front porch guides you to Art niches and Formal Dining Rm. Family Rm 26'x20' wAustin stone fireplace open to Kitchen 24'x15' wGas Stovetop + Double Oven + Huge island that seats 6 + Storage Galore! Breakfast Rm 15'x15' overlooking pool. Each bedroom has private bathroom. Main areas of home are hand-scraped hardwood with 10' ceilings. Spacious Master bedroom 19'x17' with views of backyard. Pool wSpa + Outdoor living wFireplace +separate covered outdoor Kitchen wGrill + Griddle + more! Pool has pebble bottom wSpa connected + waterfall features. Covered patio with surround sound speakers, fireplace and flat screen ready. Built-in gas starter Fire Pit. Very priv backyard wGreen space. Pics do not do this property justice!
Location
State TX
County Collin
Community Community Pool
Direction Use GPS!
Rooms
Dining Room 2
Interior
Interior Features Built-in Features, Cable TV Available, Decorative Lighting, Granite Counters, Kitchen Island, Natural Woodwork, Open Floorplan, Pantry, Sound System Wiring, Vaulted Ceiling(s), Walk-In Closet(s)
Heating Central, Natural Gas, Zoned
Cooling Central Air, Electric, Multi Units, Zoned
Flooring Carpet, Ceramic Tile, Hardwood, Tile, Wood
Fireplaces Number 2
Fireplaces Type Family Room, Fire Pit, Gas, Gas Logs, Gas Starter
Equipment List Available
Appliance Dishwasher, Disposal, Electric Oven, Gas Cooktop, Gas Water Heater, Microwave, Double Oven, Plumbed For Gas in Kitchen, Vented Exhaust Fan
Heat Source Central, Natural Gas, Zoned
Laundry Utility Room, Full Size W/D Area
Exterior
Exterior Feature Covered Patio/Porch, Fire Pit, Gas Grill, Rain Gutters, Lighting, Outdoor Kitchen, Outdoor Living Center, Storage
Garage Spaces 3.0
Fence Fenced, Wood
Pool In Ground, Outdoor Pool, Pool Sweep, Pool/Spa Combo, Water Feature, Waterfall
Community Features Community Pool
Utilities Available Cable Available, City Sewer, City Water, Electricity Connected, Individual Gas Meter, Individual Water Meter, Natural Gas Available, Sidewalk
Roof Type Composition
Garage Yes
Private Pool 1
Building
Lot Description Few Trees, Interior Lot, Landscaped, Lrg. Backyard Grass, Sprinkler System, Subdivision
Story One
Foundation Slab
Structure Type Brick,Rock/Stone
Schools
School District Wylie Isd
Others
Restrictions Deed
Ownership See CCAD
Acceptable Financing Cash, Conventional
Listing Terms Cash, Conventional
Financing Cash
Special Listing Condition Aerial Photo, Deed Restrictions
Read Less Info
Want to know what your home might be worth? Contact us for a FREE valuation!

Our team is ready to help you sell your home for the highest possible price ASAP

©2024 North Texas Real Estate Information Systems.
Bought with Christie Cannon • Keller Williams Frisco Stars

Making real estate fast, fun and stress-free!






