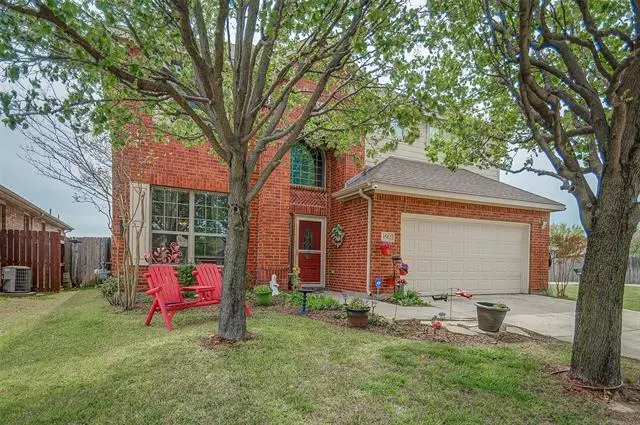$485,000
For more information regarding the value of a property, please contact us for a free consultation.
4 Beds
3 Baths
3,112 SqFt
SOLD DATE : 05/27/2022
Key Details
Property Type Single Family Home
Sub Type Single Family Residence
Listing Status Sold
Purchase Type For Sale
Square Footage 3,112 sqft
Price per Sqft $155
Subdivision Georgetown Heights
MLS Listing ID 20037683
Sold Date 05/27/22
Style Traditional
Bedrooms 4
Full Baths 2
Half Baths 1
HOA Fees $20
HOA Y/N Mandatory
Year Built 2005
Annual Tax Amount $6,649
Lot Size 8,015 Sqft
Acres 0.184
Property Description
Custom Ashton Woods home located in Georgetown Estates in VAISD. You will love the thoughtful finishes in this grand home; arched doorways, modern fireplace, laminate wood floors and updated kitchen. This is a versatile floor plan with room for everyone. There are 4 bedrooms, 2 living rooms, 2 dining areas plus study. 2.5 baths. The kitchen was recently updated with granite, painted cabinets and a modern backsplash. The kitchen has a breakfast bar that opens to family room, a large pantry and lots of room to work. The spacious master ensuite is located downstairs. The other 3 bedrooms are located.upstairs. The upstairs game room is big and fabulous. Most of the house has been painted in the past month. This home is move-in ready. This is a larger lot in the neighborhood with an adjoining park on the north side of the lot, making the lot feel even larger. Walking distance to Partin Elementary. Georgetown community has a big pool, playground and basketball courts. 2 minutes to US 75.
Location
State TX
County Grayson
Direction From US 75, exit 50 County Line Road. North on Kelly Lane. Right on Village Parkway, left on San Carlos, left on Villanova. Right on Asbury.
Rooms
Dining Room 2
Interior
Interior Features Cable TV Available, Decorative Lighting, Double Vanity, Granite Counters, High Speed Internet Available, Open Floorplan
Heating Natural Gas
Cooling Central Air
Flooring Carpet, Ceramic Tile, Wood
Fireplaces Number 1
Fireplaces Type Decorative, Wood Burning
Appliance Dishwasher, Disposal, Electric Cooktop, Electric Oven, Electric Water Heater, Microwave
Heat Source Natural Gas
Laundry Electric Dryer Hookup, Utility Room, Full Size W/D Area, Washer Hookup
Exterior
Exterior Feature Covered Patio/Porch, Rain Gutters, Lighting, Playground, Rain Barrel/Cistern(s)
Garage Spaces 2.0
Fence Wood
Utilities Available City Sewer, City Water, Concrete, Curbs, Individual Gas Meter, Individual Water Meter, Natural Gas Available, Sidewalk, Underground Utilities
Roof Type Composition
Garage Yes
Building
Lot Description Corner Lot, Few Trees, Greenbelt, Landscaped, Level, Lrg. Backyard Grass, Park View, Sprinkler System, Subdivision
Story Two
Foundation Slab
Structure Type Brick
Schools
School District Van Alstyne Isd
Others
Restrictions Deed
Ownership Jeffery and Melissa Hill
Acceptable Financing Lease Back
Listing Terms Lease Back
Financing Conventional
Read Less Info
Want to know what your home might be worth? Contact us for a FREE valuation!

Our team is ready to help you sell your home for the highest possible price ASAP

©2024 North Texas Real Estate Information Systems.
Bought with Jennifer Suggs • Fathom Realty

Making real estate fast, fun and stress-free!






