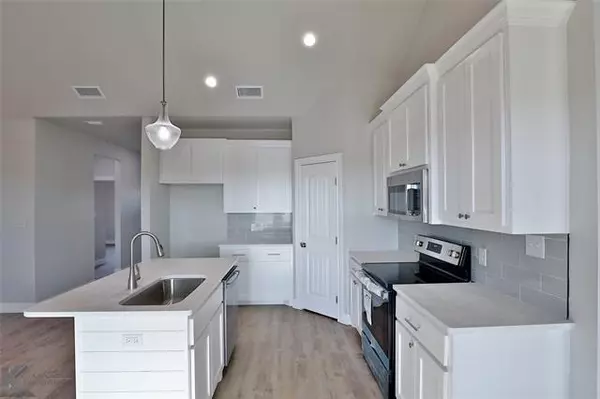$279,900
For more information regarding the value of a property, please contact us for a free consultation.
3 Beds
2 Baths
1,623 SqFt
SOLD DATE : 05/20/2022
Key Details
Property Type Single Family Home
Sub Type Single Family Residence
Listing Status Sold
Purchase Type For Sale
Square Footage 1,623 sqft
Price per Sqft $172
Subdivision South Haven Estates
MLS Listing ID 20029773
Sold Date 05/20/22
Style Traditional
Bedrooms 3
Full Baths 2
HOA Y/N None
Year Built 2022
Annual Tax Amount $57
Lot Size 0.508 Acres
Acres 0.508
Property Description
Estimated completion date April 29th! This is a brand new home on a half acre lot, in the desirable Jim Ned School District, and outside city limits to save money on your property tax bill! Modern colors and finish out. open concept with split bedroom arrangement. Cathedral ceilings in the living room with stone fireplace. 3 bedroom plan PLUS bonus office in the back corner all by itself where you can work from home in peace and quiet! Amazing views that pictures do not do justice! At the 280k list price the completed home will include front yard sprinkler and sod. Back yard fence and landscaping can be added to the price if buyer desires it to be included. This was a custom home built by T&D homes for a family who got PCS'd before it was completed so it is available now! This could be the one for you, schedule your showing ASAP, it won't last long in todays market.
Location
State TX
County Taylor
Direction From Abilene take 83/84 south. Bear left at the fork before tuscola continuing south on US 84. Make the next right on to CR 131. Corbyn Will be about half way down the road on the right. Turn Right on Corbyn and it will be the first home on the left. Look for Remy's Realty Signs to help find the way
Rooms
Dining Room 1
Interior
Interior Features Cathedral Ceiling(s), Decorative Lighting, Granite Counters, High Speed Internet Available, Open Floorplan, Pantry
Heating Central, Electric
Cooling Central Air, Electric
Flooring Luxury Vinyl Plank
Fireplaces Number 1
Fireplaces Type Living Room, Stone, Wood Burning
Appliance Dishwasher, Electric Range, Electric Water Heater, Plumbed for Ice Maker
Heat Source Central, Electric
Laundry Electric Dryer Hookup, Utility Room, Full Size W/D Area, Washer Hookup
Exterior
Exterior Feature Covered Patio/Porch
Garage Spaces 2.0
Fence None
Utilities Available Cable Available, Co-op Water, Community Mailbox, Curbs, Electricity Connected, Outside City Limits, Septic, Sewer Not Available, Underground Utilities
Roof Type Composition
Garage Yes
Building
Lot Description Corner Lot, No Backyard Grass, Sprinkler System, Subdivision
Story One
Foundation Slab
Structure Type Brick,Fiber Cement,Siding
Schools
School District Jim Ned Cons Isd
Others
Restrictions Deed
Ownership T & D HOMES LLC
Acceptable Financing Cash, Conventional, FHA, VA Loan
Listing Terms Cash, Conventional, FHA, VA Loan
Financing Conventional
Read Less Info
Want to know what your home might be worth? Contact us for a FREE valuation!

Our team is ready to help you sell your home for the highest possible price ASAP

©2024 North Texas Real Estate Information Systems.
Bought with Robbie Johnson • KW SYNERGY

Making real estate fast, fun and stress-free!






