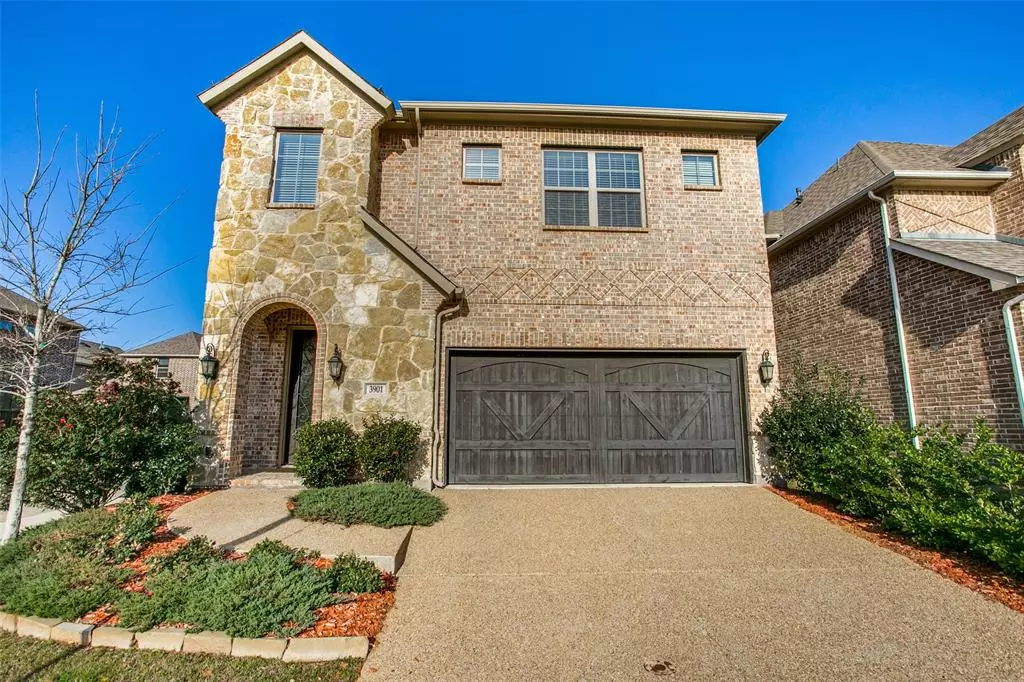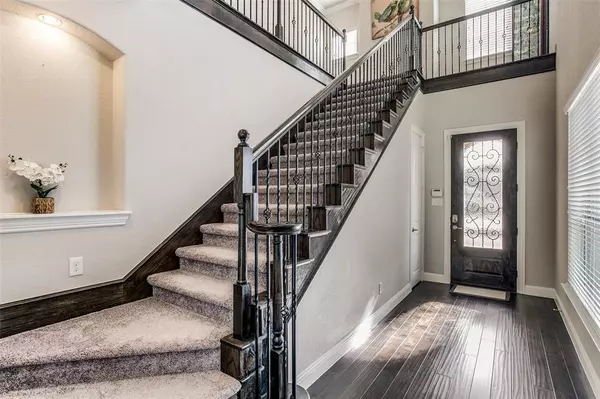$530,000
For more information regarding the value of a property, please contact us for a free consultation.
3 Beds
3 Baths
2,696 SqFt
SOLD DATE : 05/09/2022
Key Details
Property Type Single Family Home
Sub Type Single Family Residence
Listing Status Sold
Purchase Type For Sale
Square Footage 2,696 sqft
Price per Sqft $196
Subdivision Bedford Square
MLS Listing ID 20025527
Sold Date 05/09/22
Style Traditional
Bedrooms 3
Full Baths 2
Half Baths 1
HOA Fees $72/ann
HOA Y/N Mandatory
Year Built 2016
Annual Tax Amount $8,108
Lot Size 4,965 Sqft
Acres 0.114
Property Description
Impeccably maintain, spacious garden home located in North Bedford. Fabulous stone and brick home situated on desirable corner lot. Elegant 8ft iron, wood and glass door leads the way to an open floor plan home. Wall of windows filters in abundant amount of natural light all through the house. Interior colors are light neutral grays and whites. There are high ceilings, crown molding, wood floors throughout the first floor with attractive coffered ceilings in formal dining room. Kitchen boast a large island, white custom cabinets, SS gas appliances, granite countertops, subway backsplash. There is a first floor primary suite with double sinks, jetted tub, upgrade title in shower and substantial walk-in closet. Iron staircase guides you to a huge game room, small reading nook, two more bedrooms and a full bath.
***MULTIPLE OFFERS RECEIVED PLEASE SUBMIT YOUR BEST AND FINAL BY MONDAY 5PM.***
Location
State TX
County Tarrant
Direction Turn south if coming from Cheeks-Sparger. Sub. on west side.
Rooms
Dining Room 1
Interior
Interior Features Cable TV Available, Eat-in Kitchen, Granite Counters, High Speed Internet Available, Kitchen Island, Loft, Open Floorplan, Pantry, Smart Home System, Walk-In Closet(s)
Heating Central, Fireplace(s), Natural Gas
Cooling Central Air, Electric, ENERGY STAR Qualified Equipment
Flooring Carpet, Tile, Wood
Fireplaces Number 1
Fireplaces Type Family Room, Heatilator
Appliance Dishwasher, Disposal, Gas Cooktop, Gas Oven, Microwave, Plumbed for Ice Maker, Tankless Water Heater
Heat Source Central, Fireplace(s), Natural Gas
Exterior
Garage Spaces 2.0
Fence Wood
Utilities Available City Sewer, City Water, Individual Gas Meter, Individual Water Meter
Roof Type Composition
Total Parking Spaces 2
Garage Yes
Building
Lot Description Corner Lot
Story Two
Foundation Slab
Level or Stories Two
Structure Type Brick,Rock/Stone
Schools
Elementary Schools Spring Garden
High Schools Trinity
School District Hurst-Euless-Bedford Isd
Others
Ownership off record
Financing Conventional
Read Less Info
Want to know what your home might be worth? Contact us for a FREE valuation!

Our team is ready to help you sell your home for the highest possible price ASAP

©2024 North Texas Real Estate Information Systems.
Bought with Glenn Wegner • JPAR Southlake

Making real estate fast, fun and stress-free!






