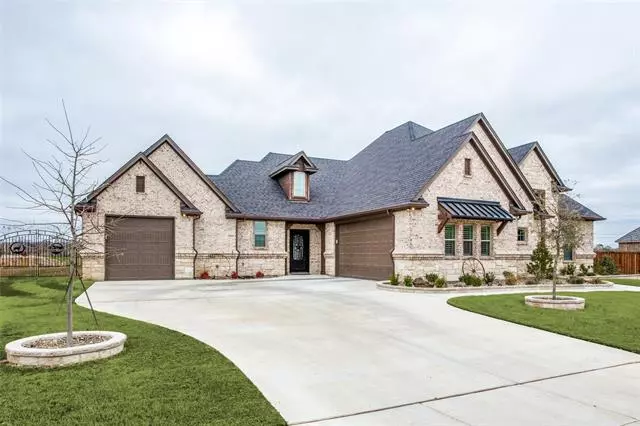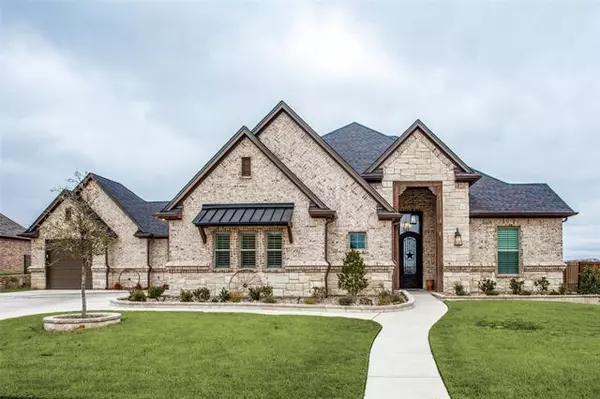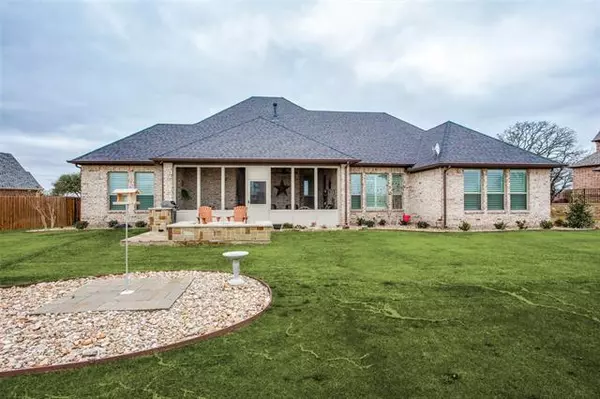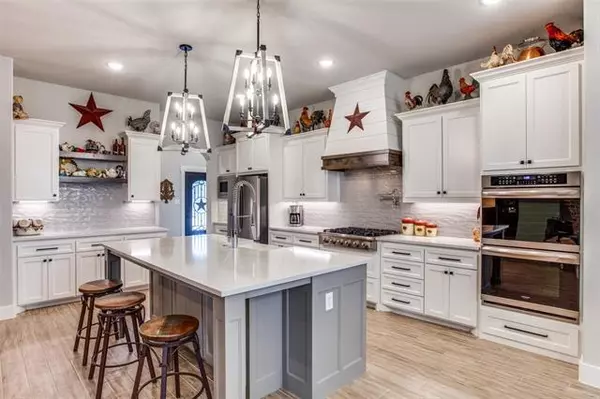$769,000
For more information regarding the value of a property, please contact us for a free consultation.
4 Beds
3 Baths
2,915 SqFt
SOLD DATE : 06/10/2022
Key Details
Property Type Single Family Home
Sub Type Single Family Residence
Listing Status Sold
Purchase Type For Sale
Square Footage 2,915 sqft
Price per Sqft $263
Subdivision Homes Of Briar Crossing Ph1
MLS Listing ID 20010932
Sold Date 06/10/22
Style Traditional
Bedrooms 4
Full Baths 3
HOA Fees $20/ann
HOA Y/N Mandatory
Year Built 2020
Annual Tax Amount $10,647
Lot Size 0.762 Acres
Acres 0.762
Property Description
Beautiful Open Concept 4 bed, 3 bath 3 car garage home located on over .75 acres. Entertain in this magnificent gourmet kitchen, showcasing quartz countertops, farmhouse sink, SS appliances, 6 burner gas cooktop with pot filler, double ovens, and an oversized island with custom pendant lighting. Light & Bright kitchen cabinetry, along with walk-in pantry is a chef's dream come true. The Master bedroom boasts wood floors and exhibits a stand alone tub and walk-through shower, double vanities, granite countertops, while the lighting completes the spa like experience. The wood floors carry into the office. The Walk-in Closet provides direct access to the Fabulous Laundry Room, which offers a Utility Sink. Enjoy quiet relaxing evenings on the Patio, which features Screen Enclosure, Polymar Flooring, and a Fire Pit out back. Includes New Front Doors, Plantation Shutters, Surround Sound, Wood-Beamed Ceilings Iron Gates & Side Fencing. Foam Insulation provides energy efficiency throughout.
Location
State TX
County Wise
Direction On Hwy 287, turn west on 51, right on Preskitt Rd. then right on Briar Crossing Rd. Home is on the right.
Rooms
Dining Room 1
Interior
Interior Features Cable TV Available, Decorative Lighting, Double Vanity, Granite Counters, High Speed Internet Available, Kitchen Island, Open Floorplan, Sound System Wiring, Vaulted Ceiling(s)
Heating Central, Electric
Cooling Ceiling Fan(s), Central Air, Electric
Flooring Carpet, Ceramic Tile
Fireplaces Number 1
Fireplaces Type Decorative, Gas Logs
Equipment Irrigation Equipment
Appliance Dishwasher, Disposal, Electric Water Heater, Gas Cooktop, Microwave, Double Oven, Plumbed For Gas in Kitchen, Plumbed for Ice Maker, Vented Exhaust Fan
Heat Source Central, Electric
Laundry Washer Hookup
Exterior
Exterior Feature Covered Patio/Porch, Garden(s), Rain Gutters, Lighting
Garage Spaces 3.0
Fence Fenced, Gate, Rock/Stone, Wire, Wood, Wrought Iron
Utilities Available City Sewer, City Water, Concrete, Curbs, Sidewalk
Roof Type Composition
Garage Yes
Building
Lot Description Few Trees, Interior Lot, Landscaped, Sprinkler System, Subdivision
Story One
Foundation Slab
Structure Type Rock/Stone
Schools
School District Decatur Isd
Others
Ownership See Tax Record
Acceptable Financing Cash, Conventional, FHA, VA Loan
Listing Terms Cash, Conventional, FHA, VA Loan
Financing Cash
Special Listing Condition Aerial Photo
Read Less Info
Want to know what your home might be worth? Contact us for a FREE valuation!

Our team is ready to help you sell your home for the highest possible price ASAP

©2024 North Texas Real Estate Information Systems.
Bought with Karen Martin • Attorney Broker Services

Making real estate fast, fun and stress-free!






