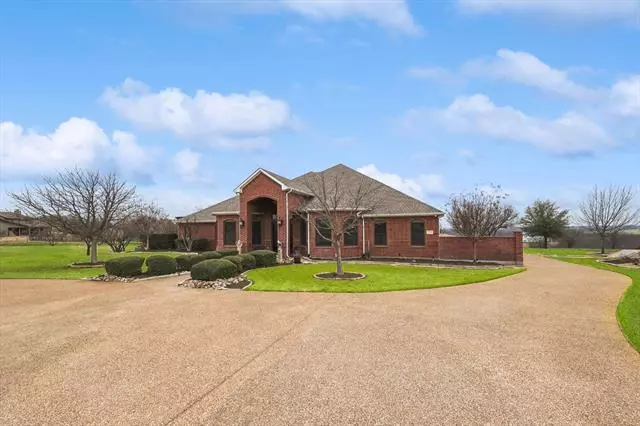$969,900
For more information regarding the value of a property, please contact us for a free consultation.
4 Beds
4 Baths
4,829 SqFt
SOLD DATE : 04/29/2022
Key Details
Property Type Single Family Home
Sub Type Single Family Residence
Listing Status Sold
Purchase Type For Sale
Square Footage 4,829 sqft
Price per Sqft $200
Subdivision Ponderosa Valley Ph Iii
MLS Listing ID 20000142
Sold Date 04/29/22
Style Traditional
Bedrooms 4
Full Baths 3
Half Baths 1
HOA Fees $29/ann
HOA Y/N Mandatory
Year Built 2003
Annual Tax Amount $10,904
Lot Size 2.770 Acres
Acres 2.77
Property Description
Absolutely magnificent, beautiful & immaculate 4-3.5-3 home with stunning views on almost 3 acres in highly sought-after Ponderosa Valley! Wonderful open, light & bright floorplan featuring tons of upgrades! The gorgeous upgraded kitchen-featuring beveled granite counters, sub-zero fridge, long breakfast bar, custom high-end cabinets, a massive island, professional grade high-end appliances & large custom dry bar-overlooks the huge main liv. area & brkfst area. This amazing home is adorned with beautiful hardwood floors, crown molding, custom built-in cabinetry in main living area, Austin stone gas log fireplace, just to mention a few. Large master bedroom, 2 walk-in closets, beautiful master bathroom features large dual vanities, oversize jacuzzi tub, huge fully-tiled shower & a Cedar closet! The other other 3 large beds have en suite baths & walk-in closets. Large laundry rm & an awesome workout room with a huge walk-in steam shower are a couple more features of this fantastic home!
Location
State TX
County Denton
Direction Go west on 2449, across the tracks at Hwy 156 about 3 miles west to Ponderosa Valley's grand entrance on the left(Bonanza), then left on Cartwright Trail, then left on Adam Ct., house on left.
Rooms
Dining Room 2
Interior
Interior Features Built-in Features, Cable TV Available, Cedar Closet(s), Central Vacuum, Decorative Lighting, Dry Bar, Granite Counters, High Speed Internet Available, Kitchen Island, Natural Woodwork, Open Floorplan, Sound System Wiring, Walk-In Closet(s)
Heating Central, Natural Gas
Cooling Ceiling Fan(s), Central Air, Electric
Flooring Carpet, Ceramic Tile, Hardwood
Fireplaces Number 2
Fireplaces Type Decorative, Gas Logs, Gas Starter, Glass Doors, Great Room, Stone, Wood Burning
Appliance Built-in Refrigerator
Heat Source Central, Natural Gas
Laundry Electric Dryer Hookup, Utility Room, Full Size W/D Area, Washer Hookup
Exterior
Exterior Feature Attached Grill, Covered Patio/Porch, Gas Grill, Rain Gutters, Lighting, Outdoor Kitchen, Storm Cellar
Garage Spaces 3.0
Utilities Available Aerobic Septic, Co-op Water, Well
Roof Type Composition
Garage Yes
Building
Lot Description Acreage, Cul-De-Sac, Interior Lot, Landscaped, Lrg. Backyard Grass, Many Trees, Sloped, Sprinkler System, Subdivision
Story One
Foundation Slab
Structure Type Brick,Wood
Schools
School District Ponder Isd
Others
Restrictions Agricultural,Development
Ownership Charles W. and Joan C. Hubbard
Acceptable Financing Cash, Conventional
Listing Terms Cash, Conventional
Financing Cash
Read Less Info
Want to know what your home might be worth? Contact us for a FREE valuation!

Our team is ready to help you sell your home for the highest possible price ASAP

©2024 North Texas Real Estate Information Systems.
Bought with Brad Williams • It's Closing Time Realty

Making real estate fast, fun and stress-free!






