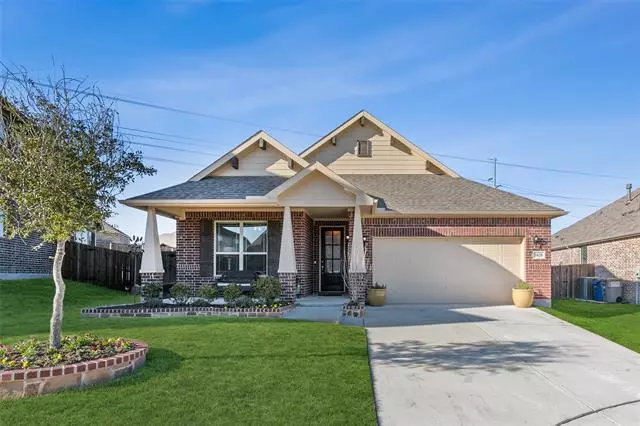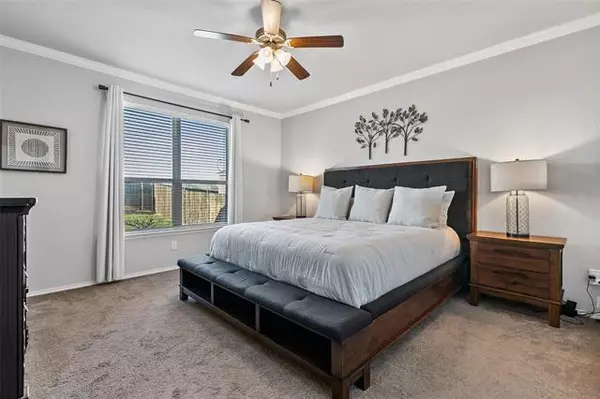$439,000
For more information regarding the value of a property, please contact us for a free consultation.
3 Beds
2 Baths
1,953 SqFt
SOLD DATE : 04/11/2022
Key Details
Property Type Single Family Home
Sub Type Single Family Residence
Listing Status Sold
Purchase Type For Sale
Square Footage 1,953 sqft
Price per Sqft $224
Subdivision Bozman Farm Estates Ph 5B
MLS Listing ID 14763371
Sold Date 04/11/22
Style Craftsman,Traditional
Bedrooms 3
Full Baths 2
HOA Fees $45/ann
HOA Y/N Mandatory
Total Fin. Sqft 1953
Year Built 2018
Lot Size 7,666 Sqft
Acres 0.176
Property Description
Stunning newer craftsman style home in Bozman Farms cul-de-sac. Crisp landscaping and inviting front porch invite guests to formal entry and into a cozy home. The open kitchen, living and dining room offer the lifestyle today's buyers seek. Quartz countertops, stainless appliances, tile flooring and abundant cabinetry meet the chefs demands. The living room has wood flooring, gas fireplace and vista of back lawn. The owners' retreat on the 1st level is generously sized with a comfortable bath with soaking tub, separate shower, dual vanities and walk-in-closet. There are two additional bedrooms served by a hall bath. Additional features: Full size laundry, formal study & covered back patio.
Location
State TX
County Collin
Community Community Pool, Jogging Path/Bike Path, Playground
Direction From Troy Rd, turn onto Wild Holly Ln. Turn right on Deer Field Ln. The home will be on the left.
Rooms
Dining Room 1
Interior
Interior Features Cable TV Available, Decorative Lighting, High Speed Internet Available, Vaulted Ceiling(s)
Heating Central, Natural Gas
Cooling Central Air, Electric
Flooring Carpet, Ceramic Tile, Wood
Fireplaces Number 1
Fireplaces Type Gas Starter
Appliance Dishwasher, Disposal, Gas Range, Microwave, Plumbed For Gas in Kitchen, Plumbed for Ice Maker, Vented Exhaust Fan
Heat Source Central, Natural Gas
Exterior
Exterior Feature Covered Patio/Porch, Rain Gutters, Outdoor Living Center, Private Yard
Garage Spaces 2.0
Fence Wood
Community Features Community Pool, Jogging Path/Bike Path, Playground
Utilities Available Asphalt, City Sewer, City Water, Concrete, Curbs, Dirt, Sidewalk
Roof Type Composition
Garage Yes
Building
Lot Description Cul-De-Sac, Few Trees, Landscaped
Story One
Foundation Slab
Structure Type Brick
Schools
Elementary Schools Wally Watkins
Middle Schools Burnett
High Schools Wylie East
School District Wylie Isd
Others
Ownership See Agent
Financing Conventional
Read Less Info
Want to know what your home might be worth? Contact us for a FREE valuation!

Our team is ready to help you sell your home for the highest possible price ASAP

©2024 North Texas Real Estate Information Systems.
Bought with Katy Schreiber • Redfin Corporation

Making real estate fast, fun and stress-free!






