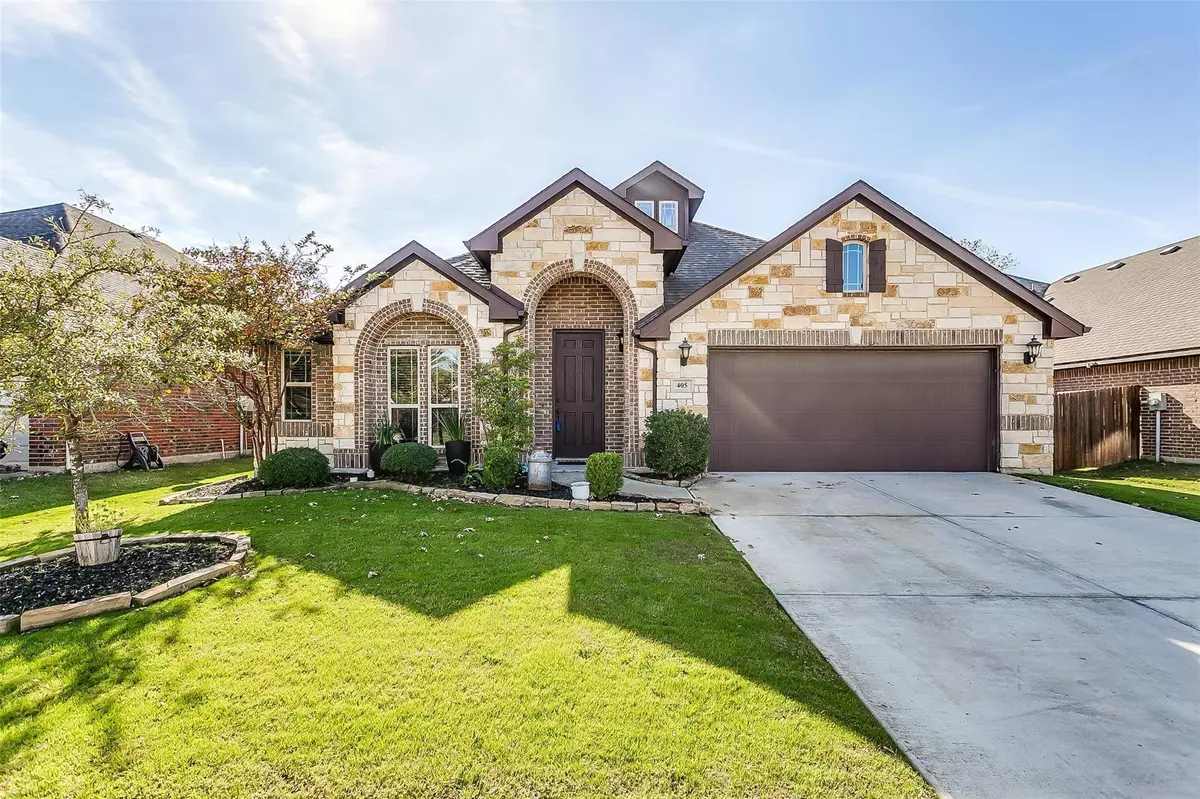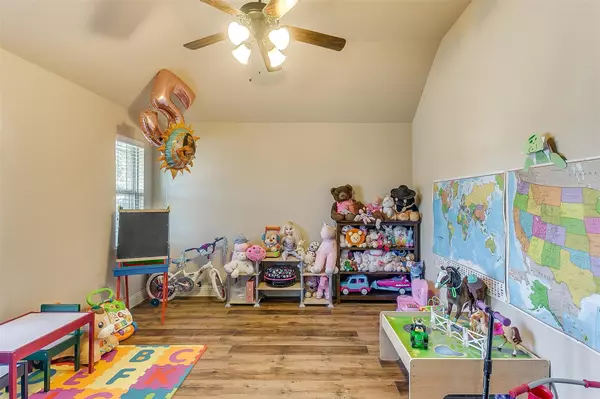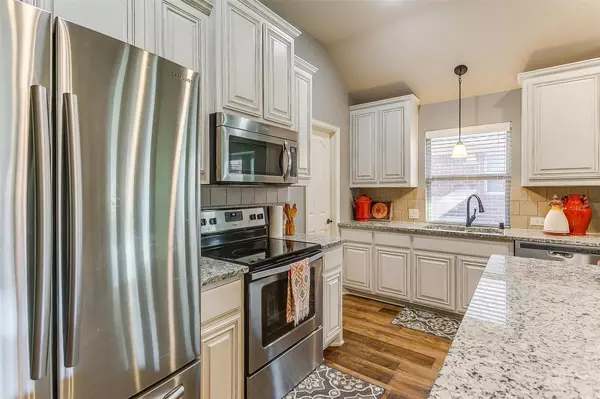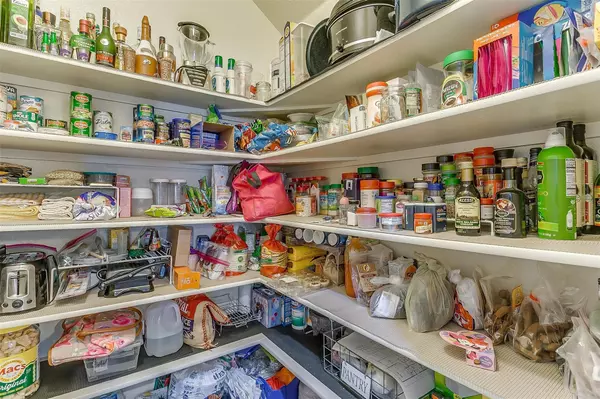$390,000
For more information regarding the value of a property, please contact us for a free consultation.
4 Beds
3 Baths
2,881 SqFt
SOLD DATE : 12/30/2021
Key Details
Property Type Single Family Home
Sub Type Single Family Residence
Listing Status Sold
Purchase Type For Sale
Square Footage 2,881 sqft
Price per Sqft $135
Subdivision Shannon Creek
MLS Listing ID 14713169
Sold Date 12/30/21
Style Traditional
Bedrooms 4
Full Baths 3
HOA Y/N None
Total Fin. Sqft 2881
Year Built 2015
Annual Tax Amount $6,902
Lot Size 7,797 Sqft
Acres 0.179
Property Description
Exquisitely elegant and enchanting home in the desirable addition of Shannon Creek. This like new abode features, popular distressed cabinets, granite countertops, stainless steel appliances, huge walk in pantry, two amazing bedrooms and massive master downstairs with a second master suite upstairs; perfect for when the in-laws come to visit. Newly laid vinyl plank flooring throughout down and upstairs. Exceptional three full baths, with a formal dining or study option, an open spacious living as well as an overflowing of entertainment potential out back. NO HOA, close to shopping, dining, and entertainment. Well maintained, inside and out, all it is missing is YOU! Schedule a showing today!
Location
State TX
County Johnson
Direction I 35 South, exit 174 (Wilshire Blvd) west turn on Hurst to the north, Potomac right, to Hudson left.
Rooms
Dining Room 1
Interior
Interior Features Cable TV Available, Decorative Lighting, Flat Screen Wiring, High Speed Internet Available
Heating Central, Electric
Cooling Ceiling Fan(s), Central Air, Electric
Flooring Ceramic Tile, Vinyl
Fireplaces Number 1
Fireplaces Type Stone, Wood Burning
Appliance Dishwasher, Disposal, Electric Cooktop, Electric Range, Microwave, Plumbed for Ice Maker, Vented Exhaust Fan
Heat Source Central, Electric
Laundry Electric Dryer Hookup, Full Size W/D Area, Washer Hookup
Exterior
Exterior Feature Covered Patio/Porch, Rain Gutters
Garage Spaces 2.0
Fence Wood
Utilities Available City Sewer, City Water
Roof Type Composition
Garage Yes
Building
Lot Description Interior Lot, Landscaped, Lrg. Backyard Grass, Sprinkler System, Subdivision
Story Two
Foundation Slab
Structure Type Brick,Rock/Stone
Schools
Elementary Schools Irene Clinkscale
Middle Schools Hughes
High Schools Burleson
School District Burleson Isd
Others
Restrictions Deed
Ownership Martinez
Acceptable Financing Cash, Conventional, FHA, VA Loan
Listing Terms Cash, Conventional, FHA, VA Loan
Financing Conventional
Special Listing Condition Deed Restrictions, Survey Available, Utility Easement
Read Less Info
Want to know what your home might be worth? Contact us for a FREE valuation!

Our team is ready to help you sell your home for the highest possible price ASAP

©2024 North Texas Real Estate Information Systems.
Bought with Melora Cranford • Berkshire HathawayHS ACR

Making real estate fast, fun and stress-free!






