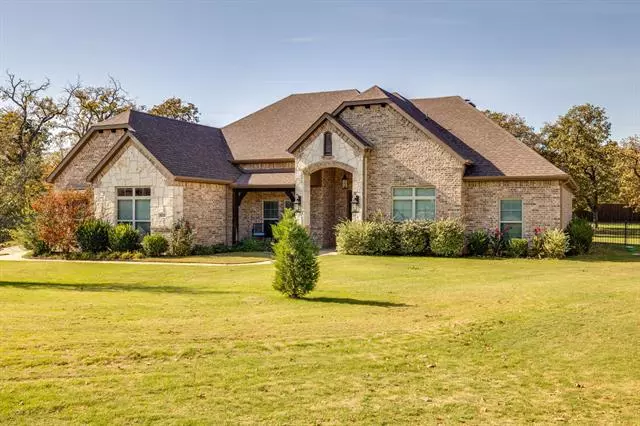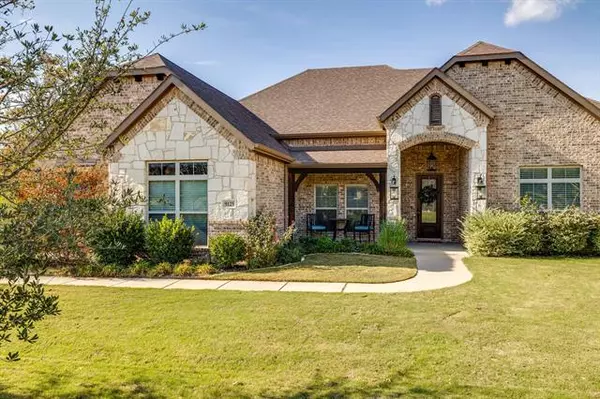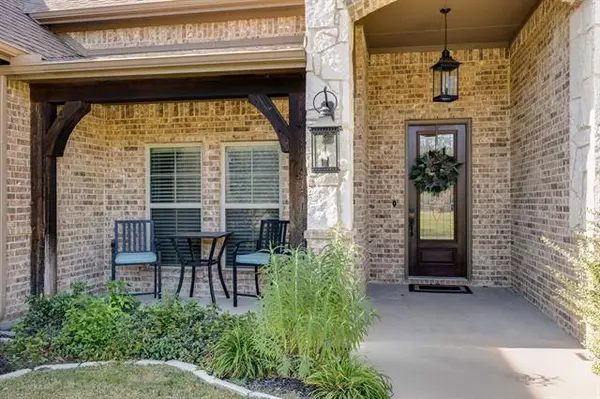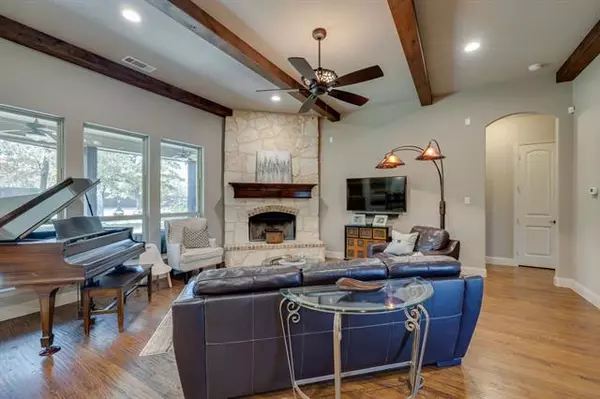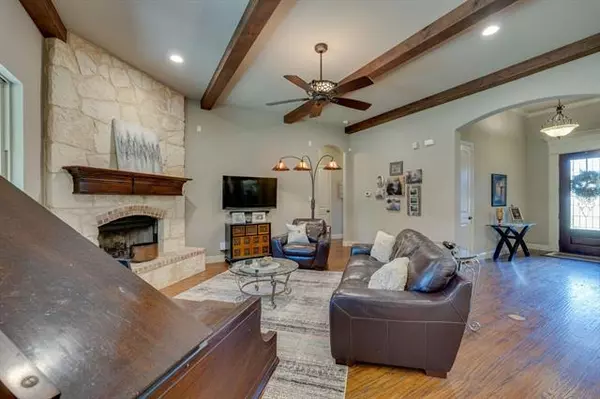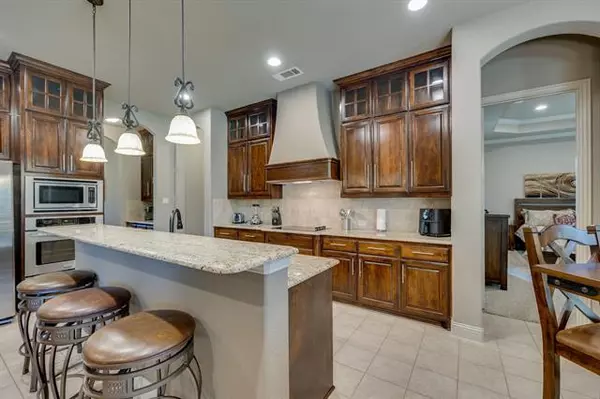$525,000
For more information regarding the value of a property, please contact us for a free consultation.
4 Beds
3 Baths
2,608 SqFt
SOLD DATE : 12/13/2021
Key Details
Property Type Single Family Home
Sub Type Single Family Residence
Listing Status Sold
Purchase Type For Sale
Square Footage 2,608 sqft
Price per Sqft $201
Subdivision Esperanza
MLS Listing ID 14712293
Sold Date 12/13/21
Style Traditional
Bedrooms 4
Full Baths 3
HOA Y/N None
Total Fin. Sqft 2608
Year Built 2013
Annual Tax Amount $8,287
Lot Size 0.756 Acres
Acres 0.756
Property Description
Country living with NO CITY TAXES! This dreamy single story beauty in a cul de sac will make you never want to leave home. Gorgeous upgraded granite counters throughout, updated master bath, stunning wood beams in the living room, and handscraped hardwood floors give this home the feel of luxury. With nearly an acre you'll have plenty of room to play and the added privacy of having no home behind you. Store your tools in the oversized shed or the 3 car garage. The open floor plan and 4 bedrooms with 3 full bathrooms means there's room for everyone! Come find your bliss in this peaceful haven.
Location
State TX
County Johnson
Direction From Int 35W, drive East on Renfro. Pass Centennial High (sits off Renfro) and immediately turn Left on Fox Ln. At deadend, turn Left on Brooks. Drive approx 0.25 mile to sharp curve and turn left at the curve (no street sign). This is Esperanza Ln. At 2nd culdesac, house is on the left.
Rooms
Dining Room 2
Interior
Interior Features Decorative Lighting, Flat Screen Wiring, High Speed Internet Available
Heating Central, Electric
Cooling Ceiling Fan(s), Central Air, Electric
Flooring Carpet, Ceramic Tile, Wood
Fireplaces Number 1
Fireplaces Type Stone, Wood Burning
Appliance Dishwasher, Disposal, Electric Cooktop, Electric Oven, Microwave, Plumbed for Ice Maker, Electric Water Heater
Heat Source Central, Electric
Laundry Electric Dryer Hookup, Full Size W/D Area, Washer Hookup
Exterior
Exterior Feature Covered Patio/Porch, Rain Gutters
Garage Spaces 3.0
Fence Chain Link, Wrought Iron
Utilities Available Aerobic Septic, Concrete, Co-op Water, Outside City Limits, Underground Utilities
Roof Type Composition
Garage Yes
Building
Lot Description Cul-De-Sac, Few Trees, Landscaped, Lrg. Backyard Grass, Sprinkler System, Subdivision
Story One
Foundation Slab
Structure Type Brick,Rock/Stone
Schools
Elementary Schools Stribling
Middle Schools Kerr
High Schools Burleson Centennial
School District Burleson Isd
Others
Ownership Michael & Michelle Ulrich
Acceptable Financing Cash, Conventional, FHA, VA Loan
Listing Terms Cash, Conventional, FHA, VA Loan
Financing Cash
Special Listing Condition Deed Restrictions
Read Less Info
Want to know what your home might be worth? Contact us for a FREE valuation!

Our team is ready to help you sell your home for the highest possible price ASAP

©2024 North Texas Real Estate Information Systems.
Bought with Tony Willis • Keller Williams Realty

Making real estate fast, fun and stress-free!

