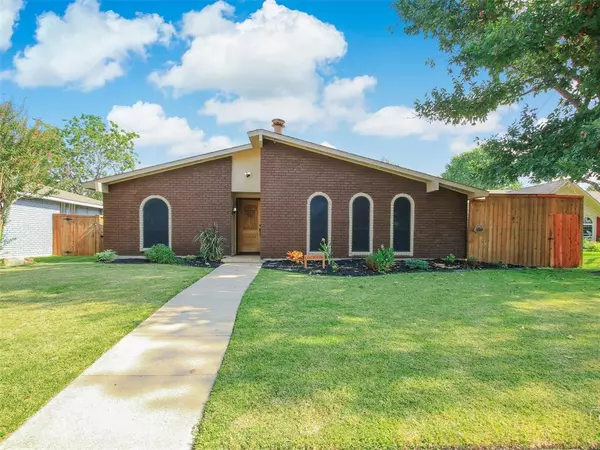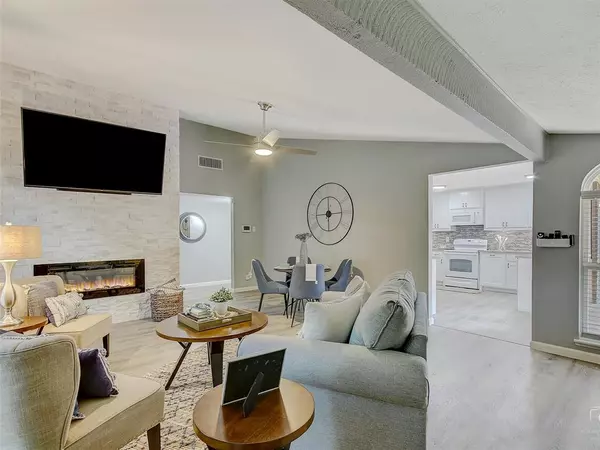$300,000
For more information regarding the value of a property, please contact us for a free consultation.
3 Beds
2 Baths
1,388 SqFt
SOLD DATE : 11/10/2021
Key Details
Property Type Single Family Home
Sub Type Single Family Residence
Listing Status Sold
Purchase Type For Sale
Square Footage 1,388 sqft
Price per Sqft $216
Subdivision Colony 7
MLS Listing ID 14679421
Sold Date 11/10/21
Style Traditional
Bedrooms 3
Full Baths 2
HOA Y/N None
Total Fin. Sqft 1388
Year Built 1976
Annual Tax Amount $4,656
Lot Size 7,361 Sqft
Acres 0.169
Property Description
Wonderful updated 3 bed 2 bath home on a quiet cul de sac in The Colony with no HOA. Walking up to the home you're greeted by an incredible custom wood door, sure to impress. Living room features vaulted ceiling, floor to celling stone fireplace, TV mount. Premium vinyl wood flooring throughout. All new windows. Split Bedrooms. Custom kitchen cabinetry, under cabinet lighting, beautiful granite countertops, abundant kitchen storage. Master bathroom large shower, granite vanity. Covered backyard patio space with wood deck. 20'x12' Workshop with Electricity and AC Unit, great for a number of possibilities. 8 ft. cedar fence. New 12'' blown insulation. Security Cameras Convey. Won't last long!
Location
State TX
County Denton
Direction From Main St turn E on S Colony Blvd, Turn N on Griffin Dr, Turn W on Strickland, take a S on Miller Dr, turn E on Cook Cir. Home will be towards the end of the cul de sac on the Left. See GPS.
Rooms
Dining Room 0
Interior
Interior Features Cable TV Available, High Speed Internet Available, Smart Home System, Vaulted Ceiling(s)
Heating Central, Electric
Cooling Ceiling Fan(s), Central Air, Electric
Flooring Luxury Vinyl Plank
Fireplaces Number 1
Fireplaces Type Blower Fan, Electric, Stone
Appliance Disposal, Electric Range, Microwave, Plumbed for Ice Maker
Heat Source Central, Electric
Laundry Electric Dryer Hookup, Washer Hookup
Exterior
Exterior Feature Covered Patio/Porch
Garage Spaces 2.0
Fence Wood
Utilities Available City Sewer, City Water, Curbs, Individual Water Meter, Sidewalk
Roof Type Composition
Total Parking Spaces 2
Garage Yes
Building
Lot Description Cul-De-Sac
Story One
Foundation Slab
Level or Stories One
Structure Type Brick,Concrete,Wood
Schools
Elementary Schools Camey
Middle Schools Griffin
High Schools The Colony
School District Lewisville Isd
Others
Ownership See Agent
Acceptable Financing Cash, Conventional, FHA, VA Loan
Listing Terms Cash, Conventional, FHA, VA Loan
Financing Conventional
Read Less Info
Want to know what your home might be worth? Contact us for a FREE valuation!

Our team is ready to help you sell your home for the highest possible price ASAP

©2024 North Texas Real Estate Information Systems.
Bought with Nicholas Rogers • Keller Williams Central

Making real estate fast, fun and stress-free!






