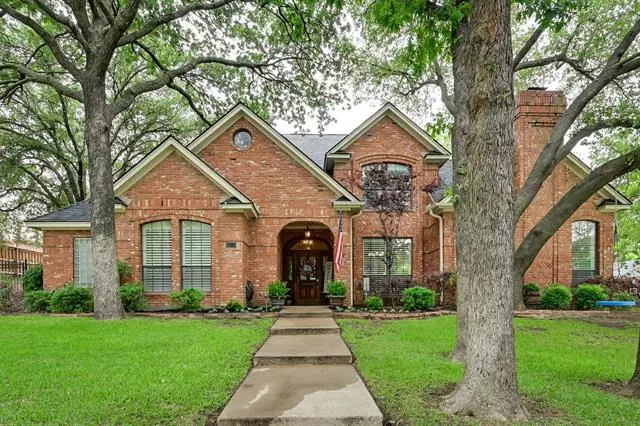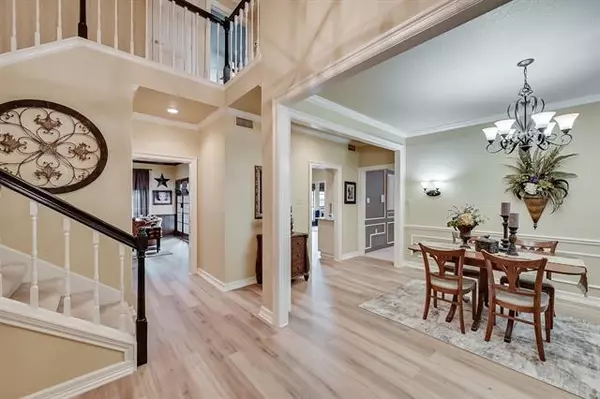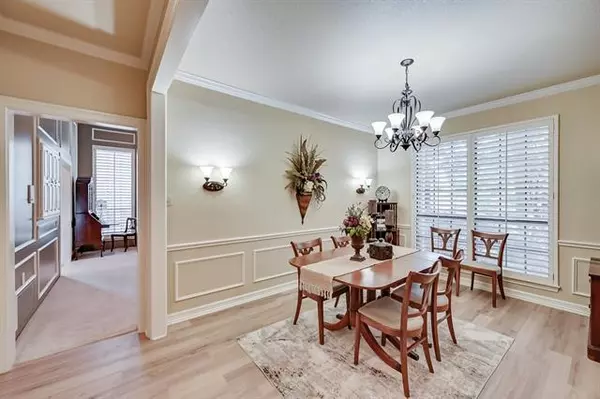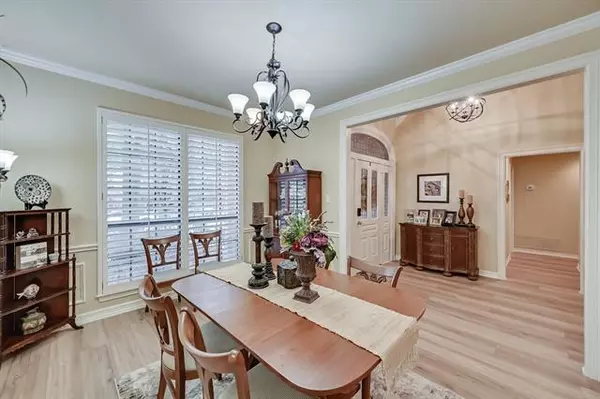$575,000
For more information regarding the value of a property, please contact us for a free consultation.
4 Beds
3 Baths
3,043 SqFt
SOLD DATE : 07/09/2021
Key Details
Property Type Single Family Home
Sub Type Single Family Residence
Listing Status Sold
Purchase Type For Sale
Square Footage 3,043 sqft
Price per Sqft $188
Subdivision Brookwood Hills
MLS Listing ID 14582956
Sold Date 07/09/21
Style Traditional
Bedrooms 4
Full Baths 3
HOA Fees $12/ann
HOA Y/N Voluntary
Total Fin. Sqft 3043
Year Built 1984
Annual Tax Amount $9,422
Lot Size 0.255 Acres
Acres 0.255
Property Description
Meticulously maintained & fully updated custom home nestled in highly sought after Brookwood Hills, with a stunning backyard oasis you'll never want to leave! Relax in the sparkling pool complete with sun deck & rock waterfall. Immaculate interior offers a great layout with master & guest suites down; 2 bed connected by jack-n-jill up. Large Island kitchen offers beautiful granite countertops & tons of storage. Large, inviting living spaces with high ceilings are perfect for family & entertaining. The master suite with gorgeous bathroom remodel is the perfect place to retreat. Recent updates: luxury flooring, 2 water heaters, 3 HVAC systems, Class 4 impact resistant roof & MORE.
Location
State TX
County Tarrant
Direction From SH121 go west on Cheeksparger, left on Laurel Dr., left on Brookside.
Rooms
Dining Room 2
Interior
Interior Features Cable TV Available, Decorative Lighting, High Speed Internet Available, Vaulted Ceiling(s)
Heating Central, Natural Gas
Cooling Ceiling Fan(s), Central Air, Electric
Flooring Carpet, Ceramic Tile, Wood
Fireplaces Number 1
Fireplaces Type Brick, Gas Logs, Gas Starter
Appliance Dishwasher, Disposal, Double Oven, Electric Cooktop, Electric Oven, Microwave, Plumbed for Ice Maker
Heat Source Central, Natural Gas
Laundry Electric Dryer Hookup, Full Size W/D Area, Washer Hookup
Exterior
Exterior Feature Covered Patio/Porch, Rain Gutters, Lighting
Garage Spaces 3.0
Fence Wrought Iron, Wood
Pool Gunite, In Ground
Utilities Available City Sewer, City Water
Roof Type Composition
Garage Yes
Private Pool 1
Building
Lot Description Few Trees, Interior Lot, Landscaped, Many Trees, Sprinkler System, Subdivision
Story Two
Foundation Slab
Structure Type Brick
Schools
Elementary Schools Spring Garden
Middle Schools Bedford
High Schools Trinity
School District Hurst-Euless-Bedford Isd
Others
Ownership George & Melissa Wages
Acceptable Financing Cash, Conventional
Listing Terms Cash, Conventional
Financing VA
Read Less Info
Want to know what your home might be worth? Contact us for a FREE valuation!

Our team is ready to help you sell your home for the highest possible price ASAP

©2024 North Texas Real Estate Information Systems.
Bought with Brandee Escalante • eXp Realty

Making real estate fast, fun and stress-free!






