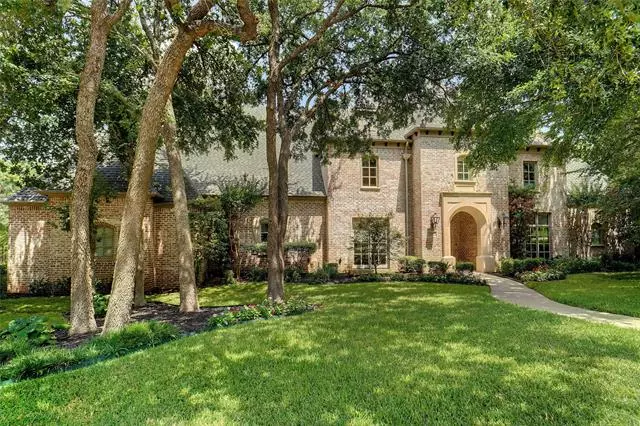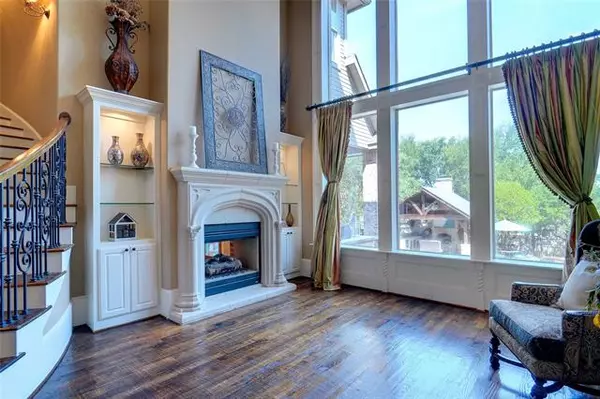$1,320,000
For more information regarding the value of a property, please contact us for a free consultation.
5 Beds
6 Baths
4,723 SqFt
SOLD DATE : 09/10/2021
Key Details
Property Type Single Family Home
Sub Type Single Family Residence
Listing Status Sold
Purchase Type For Sale
Square Footage 4,723 sqft
Price per Sqft $279
Subdivision Kirkwood Hollow Add
MLS Listing ID 14632802
Sold Date 09/10/21
Style Traditional
Bedrooms 5
Full Baths 5
Half Baths 1
HOA Fees $115/ann
HOA Y/N Mandatory
Total Fin. Sqft 4723
Year Built 2003
Annual Tax Amount $19,750
Lot Size 0.591 Acres
Acres 0.591
Lot Dimensions 133x148x198x185
Property Description
Stunning Custom home designed for entertaining inside & out with multiple living & dining, hardwood floors, spacious rooms & backyard oasis on .59 acre! Open floorplan, custom finishes & trim, private owners suite & luxurious bath, jetted tub, sep vanities & WI closet. Kitchen has custom cabinetry, granite, SS Jenn-Air double oven, gas cktop, BI fridge, coffee bar & prep island open to family & breakfast area with brick wall & dual fireplace. Private study w BI desk, mudroom & desk area, 1 guest room down & 3 bedrooms, 3 baths & gamerm upstairs. Awesome outdoor living & fireplace overlooking pool, spa, covered patio & landscaped yard, trees & separate yard or dog run. New sod, shrubs & trees planting Aug 13.
Location
State TX
County Tarrant
Community Club House, Community Pool, Greenbelt, Perimeter Fencing, Playground
Direction From White Chapel Blvd. west on Dove Rd to roundabout to right on Kirkwood Blvd, right on Tyler St, left on Round Hollow Ln down to 530 Round Hollow Ln on your left.
Rooms
Dining Room 2
Interior
Interior Features Cable TV Available, Decorative Lighting, High Speed Internet Available, Multiple Staircases
Heating Central, Natural Gas, Zoned
Cooling Ceiling Fan(s), Central Air, Electric, Zoned
Flooring Carpet, Ceramic Tile, Slate, Wood
Fireplaces Number 3
Fireplaces Type Decorative, Gas Logs, Gas Starter, See Through Fireplace, Stone
Appliance Built-in Refrigerator, Commercial Grade Range, Commercial Grade Vent, Dishwasher, Disposal, Double Oven, Gas Cooktop, Gas Range, Ice Maker, Microwave, Plumbed For Gas in Kitchen, Plumbed for Ice Maker, Gas Water Heater
Heat Source Central, Natural Gas, Zoned
Laundry Electric Dryer Hookup, Full Size W/D Area, Washer Hookup
Exterior
Exterior Feature Attached Grill, Covered Patio/Porch, Fire Pit, Rain Gutters, Outdoor Living Center
Garage Spaces 3.0
Fence Gate, Wrought Iron, Wood
Pool Diving Board, Gunite, In Ground, Separate Spa/Hot Tub, Pool Sweep, Water Feature
Community Features Club House, Community Pool, Greenbelt, Perimeter Fencing, Playground
Utilities Available City Sewer, City Water, Concrete, Curbs, Sidewalk, Underground Utilities
Roof Type Composition
Garage Yes
Private Pool 1
Building
Lot Description Few Trees, Interior Lot, Landscaped, Lrg. Backyard Grass, Sprinkler System, Subdivision
Story Two
Foundation Slab
Structure Type Brick
Schools
Elementary Schools Walnut Grove
Middle Schools Carroll
High Schools Carroll
School District Carroll Isd
Others
Ownership See tax record
Acceptable Financing Cash, Conventional, FHA, VA Loan
Listing Terms Cash, Conventional, FHA, VA Loan
Financing Cash
Special Listing Condition Deed Restrictions
Read Less Info
Want to know what your home might be worth? Contact us for a FREE valuation!

Our team is ready to help you sell your home for the highest possible price ASAP

©2024 North Texas Real Estate Information Systems.
Bought with Kristin Young • Ebby Halliday, REALTORS

Making real estate fast, fun and stress-free!






