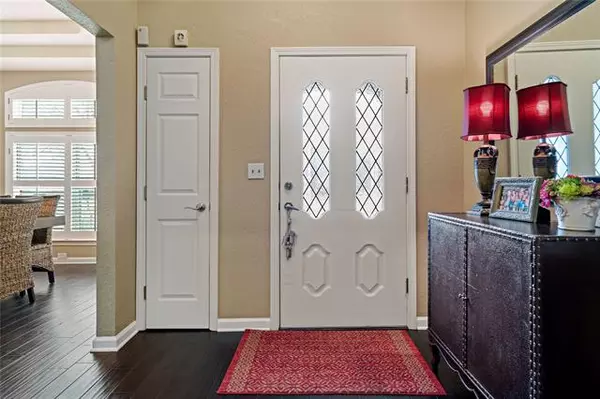$449,000
For more information regarding the value of a property, please contact us for a free consultation.
3 Beds
3 Baths
2,543 SqFt
SOLD DATE : 05/07/2021
Key Details
Property Type Single Family Home
Sub Type Single Family Residence
Listing Status Sold
Purchase Type For Sale
Square Footage 2,543 sqft
Price per Sqft $176
Subdivision University Estates
MLS Listing ID 14545938
Sold Date 05/07/21
Style Traditional
Bedrooms 3
Full Baths 2
Half Baths 1
HOA Y/N None
Total Fin. Sqft 2543
Year Built 1983
Annual Tax Amount $5,252
Lot Size 10,367 Sqft
Acres 0.238
Lot Dimensions 23x125
Property Description
NO NEED TO GO ON VACATION WHEN YOU CAN HAVE YOUR OWN BACKYARD OASIS! This stunning Single Story has been completely updated! HUGE family room, featuring a brick fireplace & wood floors, opens to the Formal Dining Kitchen & Breakfast nook. Kitchen has been updated with granite, island, SS appliances & Bar Seating. 2nd Living Area off the kitchen is perfect for a game-media room, home office etc. Large Master bedroom with updated bathroom. Sunroom located between the master & 2nd LA provides direct access to the PHENOMENAL outdoor living area & kitchen. This area can be used year round! Beautiful Pebbletech Play Pool AND large grassy play area. Outdoor Shower!
Location
State TX
County Dallas
Direction North on Yale from Campbell Rd. Left on Chestnut Hill, Rt on Normandy. Home will be on the corner on left.
Rooms
Dining Room 2
Interior
Interior Features Cable TV Available, Decorative Lighting, High Speed Internet Available, Vaulted Ceiling(s), Wet Bar
Cooling Ceiling Fan(s), Central Air, Electric, Gas
Flooring Carpet, Ceramic Tile, Wood
Fireplaces Number 1
Fireplaces Type Gas Logs
Appliance Dishwasher, Disposal, Electric Cooktop, Microwave, Plumbed for Ice Maker, Vented Exhaust Fan, Gas Water Heater
Laundry Electric Dryer Hookup, Full Size W/D Area
Exterior
Exterior Feature Covered Patio/Porch, Rain Gutters
Garage Spaces 2.0
Fence Wood
Pool Gunite, In Ground, Pool Sweep
Utilities Available City Sewer, City Water, Curbs, Sidewalk
Roof Type Composition
Garage Yes
Private Pool 1
Building
Lot Description Corner Lot, Few Trees, Sprinkler System, Subdivision
Story One
Foundation Slab
Structure Type Brick
Schools
Elementary Schools Yale
Middle Schools Apollo
High Schools Berkner
School District Richardson Isd
Others
Ownership owner
Acceptable Financing Cash, Conventional, FHA
Listing Terms Cash, Conventional, FHA
Financing Conventional
Special Listing Condition Aerial Photo
Read Less Info
Want to know what your home might be worth? Contact us for a FREE valuation!

Our team is ready to help you sell your home for the highest possible price ASAP

©2024 North Texas Real Estate Information Systems.
Bought with Jessica Mcmurtrey • Ebby Halliday, REALTORS

Making real estate fast, fun and stress-free!






