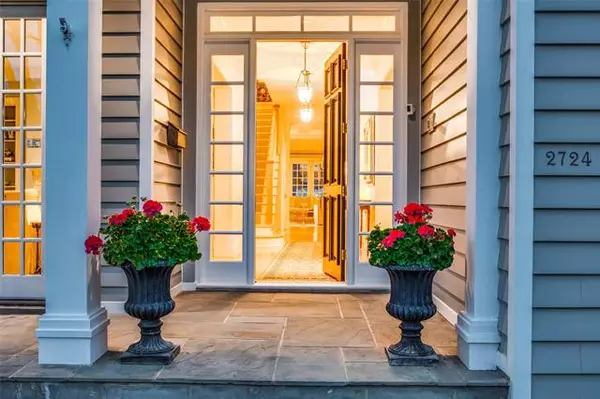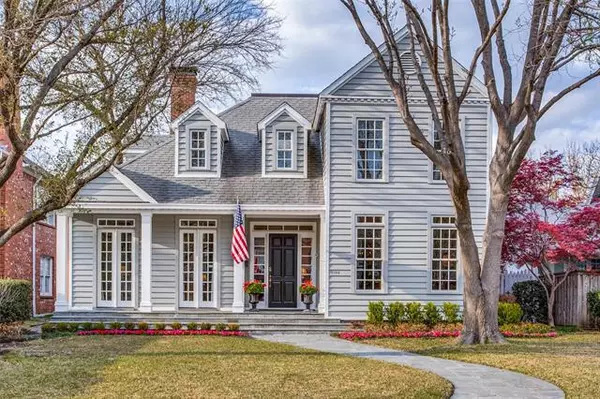$2,195,000
For more information regarding the value of a property, please contact us for a free consultation.
5 Beds
5 Baths
5,088 SqFt
SOLD DATE : 05/20/2021
Key Details
Property Type Single Family Home
Sub Type Single Family Residence
Listing Status Sold
Purchase Type For Sale
Square Footage 5,088 sqft
Price per Sqft $431
Subdivision V W Greenwades
MLS Listing ID 14540678
Sold Date 05/20/21
Style Traditional
Bedrooms 5
Full Baths 4
Half Baths 1
HOA Y/N None
Total Fin. Sqft 5088
Year Built 1993
Lot Size 0.271 Acres
Acres 0.271
Lot Dimensions 56x211
Property Description
Inspired by gracious living of the coastal South, this custom home on 56x211 deep lot features cedar siding, white picket fence, maple floors, open floor plan, and tall, light filled windows. Entertain in formals or in family rm, solarium, cooks kitchen & breakfast rm all overlooking grassy yard w pool, spa, & 2 car garage (with full qtrs, an addl 412sf not in the main house 5,088 sf). Paneled study is down w a 'bonus' room up for a second study or playroom. Five ensuite bedrooms, one down & four up; the special primary bedrm has vaulted ceiling,balcony, & spa-like bath w limestone heated floors, shower, soaking tub & 2 walkin custom closets. In coveted UP & HPISD, its a special place to call 'home'.
Location
State TX
County Dallas
Direction From Central Expressway go west on University Blvd. and north on Cleburne Street and then east on Daniel home is on the left.
Rooms
Dining Room 2
Interior
Interior Features Built-in Wine Cooler, Cable TV Available, Decorative Lighting, Flat Screen Wiring, High Speed Internet Available, Sound System Wiring, Vaulted Ceiling(s)
Heating Central, Natural Gas, Zoned
Cooling Central Air, Electric, Window Unit(s), Zoned
Flooring Carpet, Ceramic Tile, Other, Slate, Stone, Wood
Fireplaces Number 2
Fireplaces Type Gas Logs, Masonry
Appliance Built-in Gas Range, Built-in Refrigerator, Commercial Grade Range, Commercial Grade Vent, Convection Oven, Dishwasher, Disposal, Ice Maker, Microwave, Plumbed For Gas in Kitchen, Plumbed for Ice Maker, Refrigerator, Vented Exhaust Fan, Warming Drawer, Water Filter, Gas Water Heater
Heat Source Central, Natural Gas, Zoned
Laundry Electric Dryer Hookup, Full Size W/D Area, Washer Hookup
Exterior
Exterior Feature Balcony, Covered Patio/Porch, Rain Gutters, Lighting, Mosquito Mist System
Garage Spaces 2.0
Fence Wood
Pool Fenced, Gunite, In Ground, Separate Spa/Hot Tub, Pool Sweep
Utilities Available Alley, Asphalt, City Sewer, City Water, Curbs, Individual Gas Meter, Individual Water Meter, Overhead Utilities, Sidewalk
Roof Type Composition
Garage Yes
Private Pool 1
Building
Lot Description Few Trees, Interior Lot, Landscaped, Lrg. Backyard Grass, Sprinkler System
Story Two
Foundation Combination, Pillar/Post/Pier
Structure Type Siding
Schools
Elementary Schools Michael M Boone
Middle Schools Highland Park
High Schools Highland Park
School District Highland Park Isd
Others
Ownership See Agent
Acceptable Financing Cash, Conventional
Listing Terms Cash, Conventional
Financing Conventional
Read Less Info
Want to know what your home might be worth? Contact us for a FREE valuation!

Our team is ready to help you sell your home for the highest possible price ASAP

©2024 North Texas Real Estate Information Systems.
Bought with Non-Mls Member • NON MLS

Making real estate fast, fun and stress-free!






