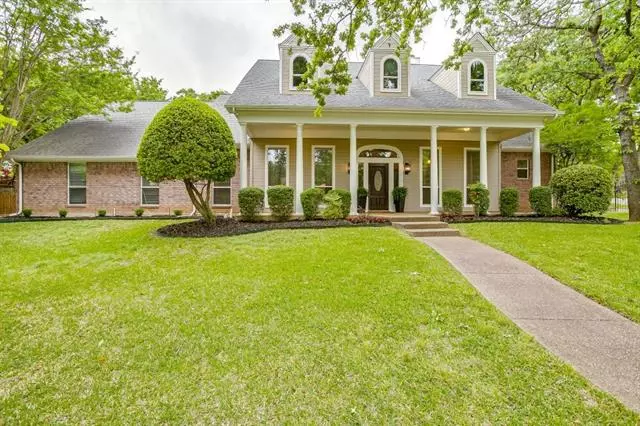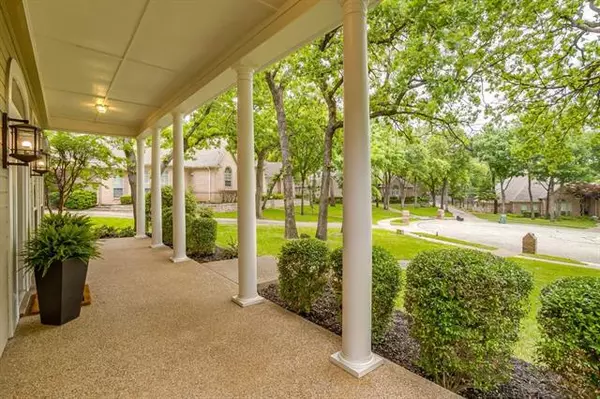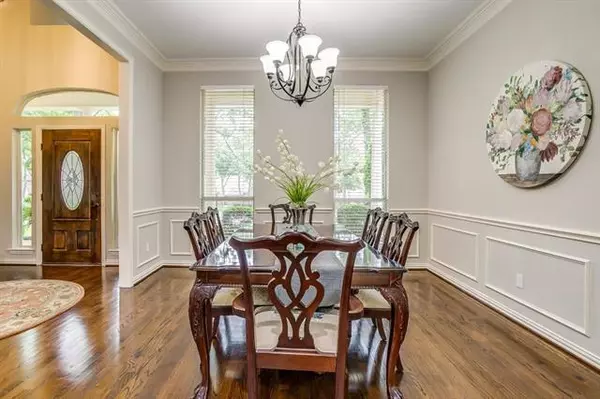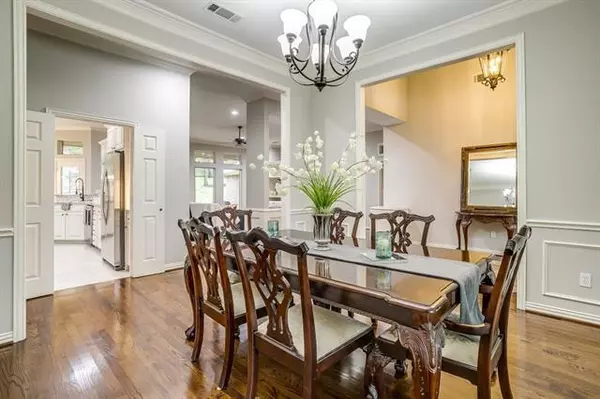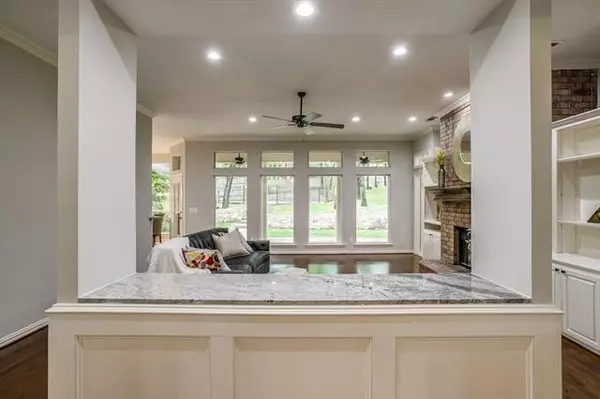$725,000
For more information regarding the value of a property, please contact us for a free consultation.
4 Beds
3 Baths
3,378 SqFt
SOLD DATE : 05/27/2021
Key Details
Property Type Single Family Home
Sub Type Single Family Residence
Listing Status Sold
Purchase Type For Sale
Square Footage 3,378 sqft
Price per Sqft $214
Subdivision Ridgewood Add
MLS Listing ID 14566110
Sold Date 05/27/21
Style Colonial
Bedrooms 4
Full Baths 3
HOA Y/N None
Total Fin. Sqft 3378
Year Built 1996
Annual Tax Amount $12,058
Lot Size 0.626 Acres
Acres 0.626
Property Description
Completely remodeled Georgian Style cul de sac home! This home is on a large treed lot that is ready to entertain all of your family or guests with NO HOA fees in the Ridgewood Addition part of Southlake! Move-in ready for a quick move-in. This home features wood floors, granite counters, KitchenAid appliances including the refrigerator, electric cooktop which can be converted, large media, game room. Home is plumbed for gas and electricity. The custom pool also has a custom-made cover for less cleaning. Water well for lawn irrigation. In 2019 the pool was resurfaced, pool pump & filter were replaced for this chlorine pool with cartridge filtration. Both water heaters were replaced in 2018.
Location
State TX
County Tarrant
Direction Southlake Blvd to Davis Randol Mill road north to Johnson go west to Royal Lane go north to Yorkshire Ct. turn west
Rooms
Dining Room 2
Interior
Interior Features Other
Heating Central, Natural Gas
Cooling Central Air, Electric
Flooring Carpet, Ceramic Tile, Wood
Fireplaces Number 1
Fireplaces Type Wood Burning
Appliance Dishwasher, Disposal, Double Oven, Electric Oven, Electric Range, Gas Water Heater
Heat Source Central, Natural Gas
Exterior
Exterior Feature Rain Gutters
Garage Spaces 3.0
Fence Wood
Pool Pool Cover, Diving Board, Gunite, In Ground
Utilities Available City Water
Roof Type Composition
Garage Yes
Private Pool 1
Building
Lot Description Cul-De-Sac, Landscaped, Lrg. Backyard Grass, Many Trees
Story Two
Foundation Slab
Structure Type Brick
Schools
Elementary Schools Florence
Middle Schools Keller
High Schools Keller
School District Keller Isd
Others
Ownership BILLY REX WATKINS
Acceptable Financing Cash, Conventional, FHA, VA Loan
Listing Terms Cash, Conventional, FHA, VA Loan
Financing Conventional
Read Less Info
Want to know what your home might be worth? Contact us for a FREE valuation!

Our team is ready to help you sell your home for the highest possible price ASAP

©2024 North Texas Real Estate Information Systems.
Bought with Katherine Allen • Keller Williams Realty-FM

Making real estate fast, fun and stress-free!

