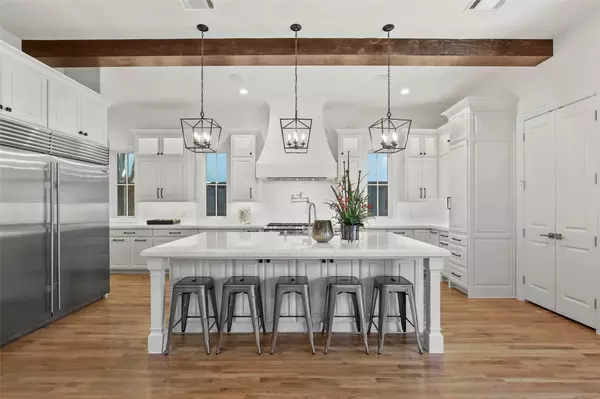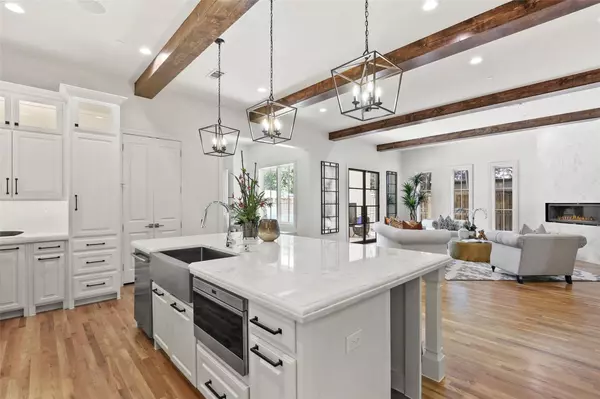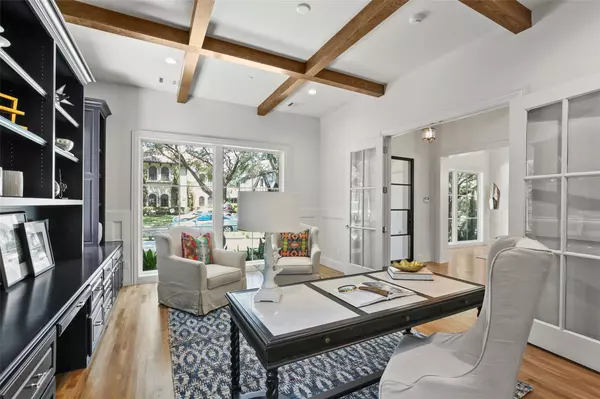$2,395,000
For more information regarding the value of a property, please contact us for a free consultation.
4 Beds
6 Baths
5,177 SqFt
SOLD DATE : 04/16/2021
Key Details
Property Type Single Family Home
Sub Type Single Family Residence
Listing Status Sold
Purchase Type For Sale
Square Footage 5,177 sqft
Price per Sqft $462
Subdivision Highland Park Blk 140 35 Ft Lot 3 & 20 F
MLS Listing ID 14353047
Sold Date 04/16/21
Style Contemporary/Modern,Mediterranean
Bedrooms 4
Full Baths 4
Half Baths 2
HOA Y/N None
Total Fin. Sqft 5177
Year Built 2020
Lot Size 7,405 Sqft
Acres 0.17
Lot Dimensions 55 x 135
Property Description
Highland Park new build completed in Sept 2020 w ELEVATOR.Perfect combo of modern, contemporary mediterranean. 50-yr tile roof.Walk to Highland Park Village.Exquisite finishes and designer touches. Prestigious HP schools, HP offers community pool, tennis, police, fire.Sophisticated marble kitchen opening up to eat-in breakfast, den. Carrara marble fireplace.Separate wet bar area with 150 bottle wine refrigerator.Sweeping staircase leads to 2 en suite bedrooms and luxurious mstr suite with spa-like bath.Guest suite,4th bdrm above attached garage or gamerm, playrm, offers private stairs. Outdoor living features fireplace, dipping POOL with fountains. Home listed at groundbreaking, which is why high days on mkt.
Location
State TX
County Dallas
Direction In the Town of Highland Park. 3 blocks North of Beverly Drive, 2 blocks South of Mockingbird Lane.
Rooms
Dining Room 3
Interior
Interior Features Built-in Wine Cooler, Cable TV Available, Decorative Lighting, Elevator, Flat Screen Wiring, High Speed Internet Available, Multiple Staircases, Smart Home System, Sound System Wiring, Vaulted Ceiling(s), Wainscoting, Wet Bar
Heating Central, Electric, Natural Gas, Zoned
Cooling Ceiling Fan(s), Zoned
Flooring Carpet, Ceramic Tile, Marble, Wood
Fireplaces Number 2
Fireplaces Type Gas Logs, Gas Starter
Appliance Built-in Refrigerator, Commercial Grade Range, Commercial Grade Vent, Dishwasher, Disposal, Double Oven, Gas Range, Ice Maker, Microwave, Warming Drawer
Heat Source Central, Electric, Natural Gas, Zoned
Laundry Electric Dryer Hookup, Full Size W/D Area, Laundry Chute, Washer Hookup
Exterior
Exterior Feature Covered Patio/Porch, Fire Pit, Rain Gutters, Lighting, Private Yard
Garage Spaces 2.0
Fence Gate, Wrought Iron, Wood
Pool Gunite, In Ground, Water Feature
Utilities Available City Sewer, City Water
Roof Type Slate,Tile
Garage Yes
Private Pool 1
Building
Lot Description Few Trees, Interior Lot, Landscaped, Sprinkler System
Story Two
Foundation Combination
Structure Type Rock/Stone,Stucco
Schools
Elementary Schools Bradfield
Middle Schools Highland Park
High Schools Highland Park
School District Highland Park Isd
Others
Ownership See Agent
Acceptable Financing Cash, Conventional
Listing Terms Cash, Conventional
Financing Conventional
Read Less Info
Want to know what your home might be worth? Contact us for a FREE valuation!

Our team is ready to help you sell your home for the highest possible price ASAP

©2024 North Texas Real Estate Information Systems.
Bought with Jeanne Milligan • Briggs Freeman Sotheby's Int'l

Making real estate fast, fun and stress-free!






