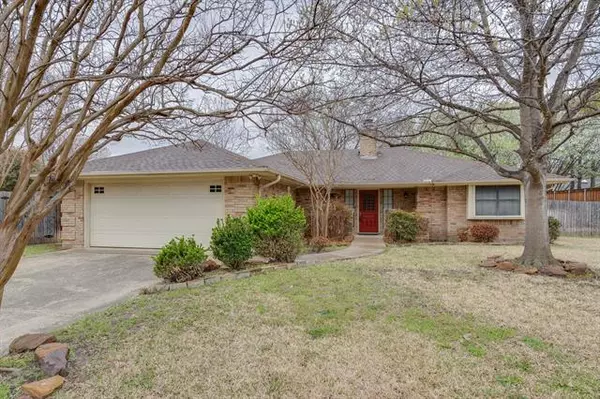$330,000
For more information regarding the value of a property, please contact us for a free consultation.
3 Beds
2 Baths
1,717 SqFt
SOLD DATE : 04/23/2021
Key Details
Property Type Single Family Home
Sub Type Single Family Residence
Listing Status Sold
Purchase Type For Sale
Square Footage 1,717 sqft
Price per Sqft $192
Subdivision Trophy Club Village West Sec A
MLS Listing ID 14535017
Sold Date 04/23/21
Style Contemporary/Modern
Bedrooms 3
Full Baths 2
HOA Y/N None
Total Fin. Sqft 1717
Year Built 1984
Annual Tax Amount $5,977
Lot Size 10,715 Sqft
Acres 0.246
Lot Dimensions 85 X 126
Property Description
LOCATION - LOCATION - LOCATION. With No HOA!This beautiful home on a quarter acre in Trophy Club has excellent proximity to shopping, banking, and sports! The home includes a very large master bedroom with a huge master bath. The master bath includes a Jacuzzi brand garden tub, separate shower, and his-n-hers closets! The giant open-concept kitchen includes beautiful granite counter tops, stainless steel under-counter sink, and a very large pantry! Durable hand scraped hickory Pergo floors run throughout the home. The huge backyard is excellent for entertaining with a custom built cedar patio. Home is vacant for quick occupancy!
Location
State TX
County Denton
Direction use GPS
Rooms
Dining Room 1
Interior
Interior Features Decorative Lighting, High Speed Internet Available
Heating Central, Natural Gas
Cooling Central Air, Electric
Flooring Carpet, Ceramic Tile, Wood
Fireplaces Number 1
Fireplaces Type Gas Logs
Appliance Dishwasher, Disposal, Gas Water Heater
Heat Source Central, Natural Gas
Laundry Electric Dryer Hookup, Washer Hookup
Exterior
Exterior Feature Covered Deck, Covered Patio/Porch, Rain Gutters, Storage
Garage Spaces 2.0
Fence Wood
Utilities Available Concrete, Curbs, Individual Gas Meter, MUD Sewer, MUD Water, Underground Utilities
Roof Type Composition
Garage Yes
Building
Lot Description Lrg. Backyard Grass, Subdivision
Story One
Foundation Slab
Structure Type Brick
Schools
Elementary Schools Beck
Middle Schools Chisholmtr
High Schools Byron Nelson
School District Northwest Isd
Others
Ownership Ambrose
Acceptable Financing Conventional, FHA, Not Assumable, Texas Vet, VA Loan
Listing Terms Conventional, FHA, Not Assumable, Texas Vet, VA Loan
Financing Cash
Read Less Info
Want to know what your home might be worth? Contact us for a FREE valuation!

Our team is ready to help you sell your home for the highest possible price ASAP

©2024 North Texas Real Estate Information Systems.
Bought with Kathy Armstrong • Pinnacle Realty Advisors

Making real estate fast, fun and stress-free!






