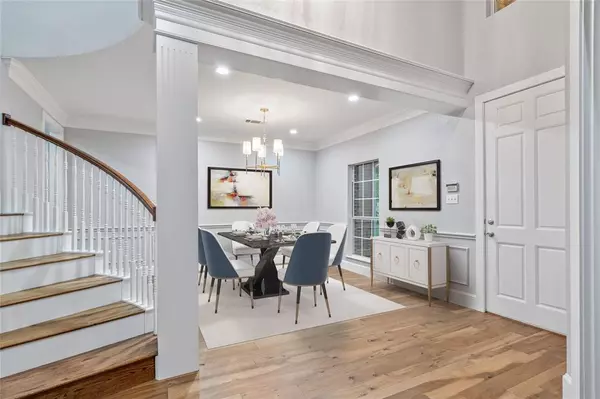$845,350
For more information regarding the value of a property, please contact us for a free consultation.
5 Beds
4 Baths
4,233 SqFt
SOLD DATE : 03/31/2021
Key Details
Property Type Single Family Home
Sub Type Single Family Residence
Listing Status Sold
Purchase Type For Sale
Square Footage 4,233 sqft
Price per Sqft $199
Subdivision Timber Lake Add
MLS Listing ID 14425598
Sold Date 03/31/21
Style Traditional
Bedrooms 5
Full Baths 4
HOA Fees $94/ann
HOA Y/N Mandatory
Total Fin. Sqft 4233
Year Built 1996
Lot Size 0.310 Acres
Acres 0.31
Property Description
Incredible updated Timber Lake Home nestled into a heavily wooded home site. From the moment you drive up you will know you have just found your new home. After living in the property for almost two decades this owner said lets go ahead and make it perfect for the new owner no expense spared so lucky you will have a new home. That great combo with master and guest down and the other three bedrooms up. Fabulous flooring, awesome quartz and all the latest in finishes and you will be excited with the master bath and the terraced decking in the backyard. Walk to the private pond for fishing and jogging or walk to the tennis courts or to the playground and community pool. This one has it all. AHS wrnty WOW
Location
State TX
County Tarrant
Community Community Pool, Greenbelt, Jogging Path/Bike Path, Lake, Other, Park, Perimeter Fencing, Playground, Tennis Court(S)
Direction From southlake Blvd turn south into Timber lake between shady oaks light and peytonville light then at first stop sign turn right and go down about 10-12 homes and it is on the right
Rooms
Dining Room 2
Interior
Interior Features Cable TV Available, Decorative Lighting, Dry Bar, High Speed Internet Available, Multiple Staircases, Vaulted Ceiling(s), Wainscoting
Heating Central, Natural Gas
Cooling Ceiling Fan(s), Central Air, Electric
Flooring Ceramic Tile, Stone, Wood
Fireplaces Number 2
Fireplaces Type Gas Logs, Heatilator, Masonry
Appliance Dishwasher, Disposal, Electric Oven, Gas Cooktop, Microwave, Plumbed For Gas in Kitchen, Plumbed for Ice Maker
Heat Source Central, Natural Gas
Laundry Electric Dryer Hookup, Washer Hookup
Exterior
Exterior Feature Balcony, Rain Gutters
Garage Spaces 3.0
Fence Gate, Wrought Iron, Wood
Community Features Community Pool, Greenbelt, Jogging Path/Bike Path, Lake, Other, Park, Perimeter Fencing, Playground, Tennis Court(s)
Utilities Available City Sewer, City Water, Concrete, Curbs, Individual Gas Meter, Individual Water Meter
Roof Type Composition
Total Parking Spaces 3
Garage Yes
Building
Lot Description Adjacent to Greenbelt, Landscaped, Lrg. Backyard Grass, Many Trees, Subdivision
Story Two
Foundation Slab
Level or Stories Two
Structure Type Brick
Schools
Elementary Schools Rockenbaug
Middle Schools Dawson
High Schools Carroll
School District Carroll Isd
Others
Ownership of record
Acceptable Financing Cash, Conventional
Listing Terms Cash, Conventional
Financing Conventional
Special Listing Condition Res. Service Contract
Read Less Info
Want to know what your home might be worth? Contact us for a FREE valuation!

Our team is ready to help you sell your home for the highest possible price ASAP

©2024 North Texas Real Estate Information Systems.
Bought with Vickie Diedrick • Realty World DFW

Making real estate fast, fun and stress-free!






