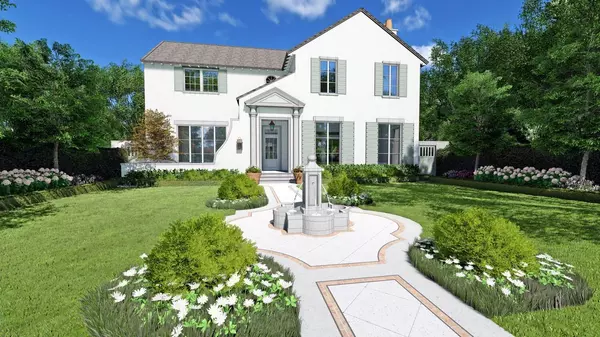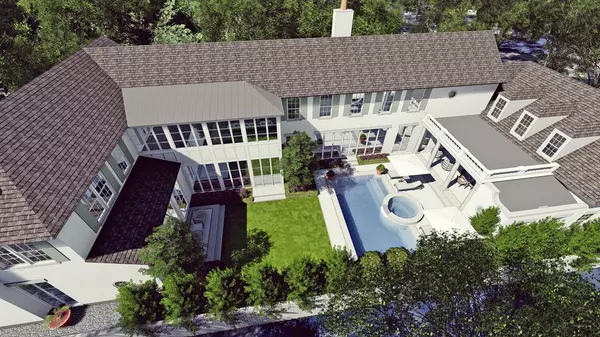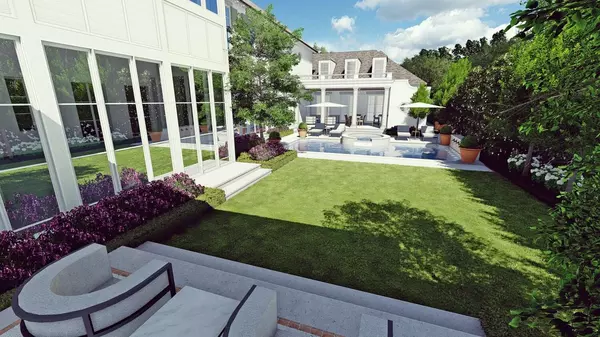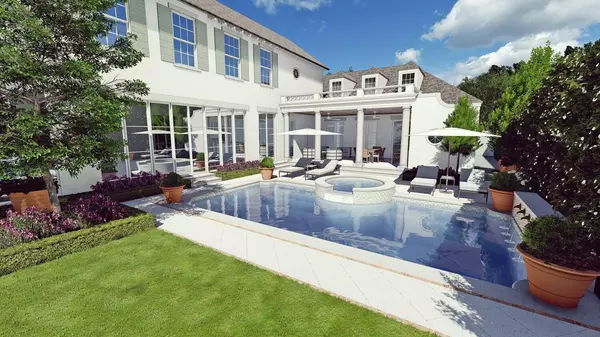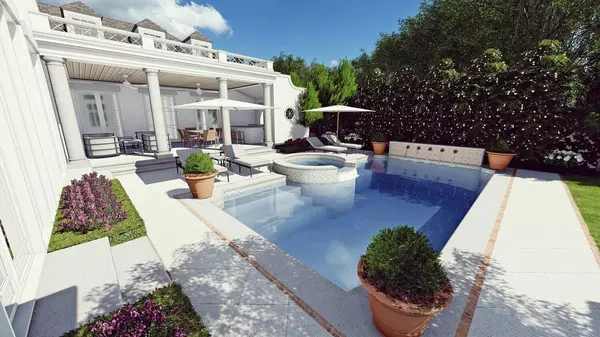$7,995,000
For more information regarding the value of a property, please contact us for a free consultation.
5 Beds
8 Baths
9,323 SqFt
SOLD DATE : 02/26/2021
Key Details
Property Type Single Family Home
Sub Type Single Family Residence
Listing Status Sold
Purchase Type For Sale
Square Footage 9,323 sqft
Price per Sqft $857
Subdivision Highland Park 02 Instl Add
MLS Listing ID 14449230
Sold Date 02/26/21
Style Traditional
Bedrooms 5
Full Baths 5
Half Baths 3
HOA Y/N None
Total Fin. Sqft 9323
Year Built 2020
Annual Tax Amount $59,147
Lot Size 0.362 Acres
Acres 0.362
Lot Dimensions 71 x 226
Property Description
Detailed. Classic. Curated. This stunning home was inspired by simplified, Spanish Colonial architecture and offers light-filled living on one of the most coveted streets in Highland Park. The first floor offers an open kitchen, generous living spaces, a full bar, spacious office and downstairs guest bedroom. Upstairs boasts a large master suite with separate closets and water closets; 3 additional bedrooms with en suite baths; a large laundry and craft room and large playroom. 3 car garage, elevator-ready and more! The refined interiors include classic materials with a fresh, Palm Beach nod. Built by Tatum Brown Custom Homes, this luxury residence is under construction and will be completed in Spring 2022.
Location
State TX
County Dallas
Direction From the Dallas North Tollway, exit Mockingbird and go South to Beverly. Take Beverly East and continue past Preston. Turn South on Highland and then East on Miramar.
Rooms
Dining Room 2
Interior
Interior Features Built-in Wine Cooler, Cable TV Available, Decorative Lighting, Flat Screen Wiring, High Speed Internet Available, Multiple Staircases, Wet Bar
Heating Central, Natural Gas
Cooling Central Air, Electric
Flooring Wood
Fireplaces Number 3
Fireplaces Type Gas Starter, Master Bedroom
Appliance Built-in Refrigerator, Dishwasher, Gas Cooktop, Ice Maker, Microwave
Heat Source Central, Natural Gas
Laundry Electric Dryer Hookup, Full Size W/D Area, Washer Hookup
Exterior
Exterior Feature Covered Patio/Porch
Garage Spaces 3.0
Fence Gate
Utilities Available City Sewer, City Water
Roof Type Slate,Tile
Garage Yes
Building
Lot Description Interior Lot
Story Two
Foundation Pillar/Post/Pier
Structure Type Stucco
Schools
Elementary Schools Armstrong
Middle Schools Highland Park
High Schools Highland Park
School District Highland Park Isd
Others
Ownership See Agent
Acceptable Financing Cash, Conventional
Listing Terms Cash, Conventional
Financing Cash
Read Less Info
Want to know what your home might be worth? Contact us for a FREE valuation!

Our team is ready to help you sell your home for the highest possible price ASAP

©2024 North Texas Real Estate Information Systems.
Bought with Amy Detwiler • Compass RE Texas, LLC.

Making real estate fast, fun and stress-free!


