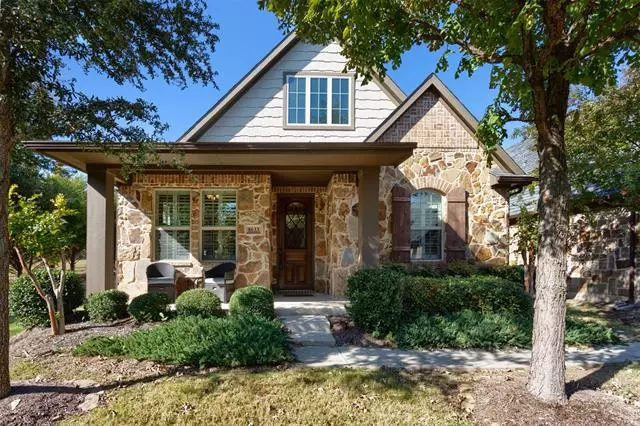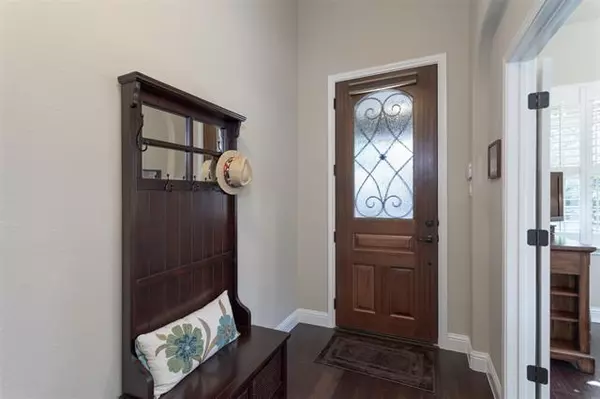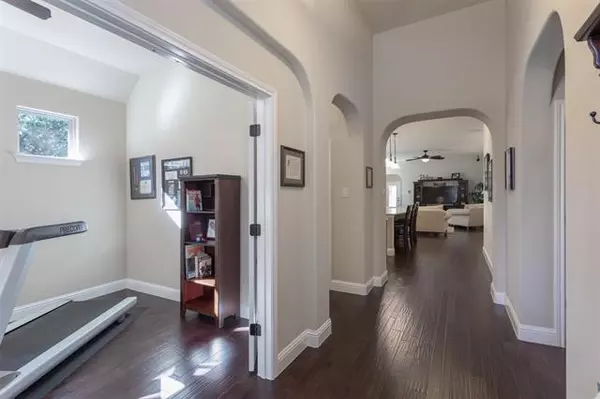$375,000
For more information regarding the value of a property, please contact us for a free consultation.
2 Beds
3 Baths
2,442 SqFt
SOLD DATE : 01/08/2021
Key Details
Property Type Condo
Sub Type Condominium
Listing Status Sold
Purchase Type For Sale
Square Footage 2,442 sqft
Price per Sqft $153
Subdivision Retreat At Craig Ranch The
MLS Listing ID 14464189
Sold Date 01/08/21
Style Traditional
Bedrooms 2
Full Baths 2
Half Baths 1
HOA Fees $365/mo
HOA Y/N Mandatory
Total Fin. Sqft 2442
Year Built 2013
Annual Tax Amount $7,755
Property Description
Stunning, luxury, free standing condo with open floor plan! Amazing amenities with this HOA which covers all exterior maintenance and repairs (lawns, fences, roof, gutters, garage door, windows, and more). Gorgeous setting with mature trees adjacent to greenbelt which offers privacy and great outdoor views. Beautiful granite counters in kitchen with breakfast bar, SS appliances, tons of cabinets. Cozy living space open to dining and kitchen with huge utility. Large 2nd master and living area on second level make this a great space for shared living. Large walk-in closets in both bedrooms. Separate office with french door entry. Resort style pool, clubhouse & fitness center on site. See 3D tour for walk thru.
Location
State TX
County Collin
Community Club House, Community Pool, Community Sprinkler, Greenbelt, Perimeter Fencing, Sauna, Spa
Direction Parking Details - for showings, turn onto Gracewood and park all the way at the end of street, in front of 8633, even though it says FIRE LANE. We have permission to park there for short term showings. You may also park in the driveway at the rear or in the public parking spots nearby.
Rooms
Dining Room 1
Interior
Interior Features Cable TV Available, Decorative Lighting, High Speed Internet Available, Sound System Wiring
Heating Central, Natural Gas, Zoned
Cooling Ceiling Fan(s), Central Air, Electric, Zoned
Flooring Carpet, Ceramic Tile, Wood
Fireplaces Number 1
Fireplaces Type Gas Logs, Heatilator
Appliance Dishwasher, Disposal, Electric Oven, Gas Cooktop, Microwave, Plumbed for Ice Maker, Refrigerator, Warming Drawer, Gas Water Heater
Heat Source Central, Natural Gas, Zoned
Laundry Electric Dryer Hookup, Full Size W/D Area, Washer Hookup
Exterior
Exterior Feature Covered Patio/Porch, Rain Gutters
Garage Spaces 2.0
Fence Wrought Iron
Community Features Club House, Community Pool, Community Sprinkler, Greenbelt, Perimeter Fencing, Sauna, Spa
Utilities Available Alley, City Sewer, City Water, Community Mailbox, Concrete, Curbs, Individual Gas Meter, Individual Water Meter, Sidewalk, Underground Utilities
Roof Type Composition
Garage Yes
Building
Lot Description Adjacent to Greenbelt, Greenbelt, Interior Lot, Landscaped, Many Trees, Sprinkler System
Story Two
Foundation Slab
Structure Type Frame
Schools
Elementary Schools Isbell
Middle Schools Lawler
High Schools Liberty
School District Frisco Isd
Others
Restrictions Easement(s),No Livestock
Ownership Smeby
Acceptable Financing Cash, Conventional, FHA, VA Loan
Listing Terms Cash, Conventional, FHA, VA Loan
Financing Conventional
Read Less Info
Want to know what your home might be worth? Contact us for a FREE valuation!

Our team is ready to help you sell your home for the highest possible price ASAP

©2024 North Texas Real Estate Information Systems.
Bought with Kathy Gibson • Ebby Halliday, REALTORS-Frisco

Making real estate fast, fun and stress-free!






