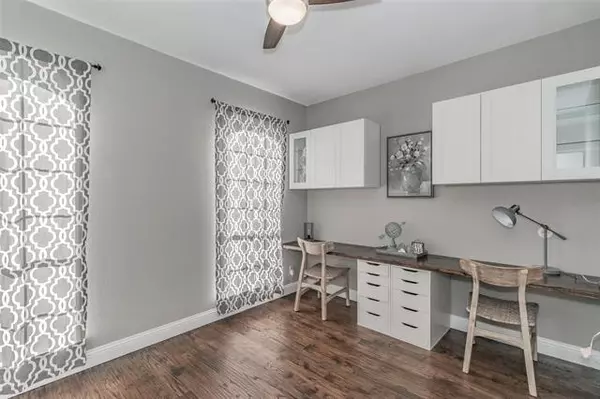$410,000
For more information regarding the value of a property, please contact us for a free consultation.
4 Beds
3 Baths
3,062 SqFt
SOLD DATE : 02/12/2021
Key Details
Property Type Single Family Home
Sub Type Single Family Residence
Listing Status Sold
Purchase Type For Sale
Square Footage 3,062 sqft
Price per Sqft $133
Subdivision Heatherwood Estates
MLS Listing ID 14445154
Sold Date 02/12/21
Bedrooms 4
Full Baths 2
Half Baths 1
HOA Y/N None
Total Fin. Sqft 3062
Year Built 1991
Lot Size 8,276 Sqft
Acres 0.19
Property Description
Beautiful 4 Bedroom with pool is move in ready. Fully updated with on-trend styles. New quartz counters, tile, lighting, wood floors, carpet, custom closets and fresh paint. Beautiful kitchen has new cabinets, quartz counters, and smart appliances. Master is its own retreat w huge sitting area, walk-in custom closet & spa-worthy bathroom with soaking tub. 3 living areas give everyone the space they need and a private office with custom desks for work or home school is ideal. Secondary baths fully renovated. Bedrooms are spacious with custom closets. Large backyard with sparkling pool, gazebo, and plenty of yard space is perfect for entertaining. Roof and HVAC units have been replaced & has air filtration system
Location
State TX
County Tarrant
Direction From Precinct Line road go East at Glade Road. Turn left onto Glade Creek Drive. Turn left onto Crystal Lane. House is 2nd house on the right. From Highway 26 go West on Glade Road. Turn right onto Glade Creek Drive. Turn left onto Crystal Lane. House is 2nd house on the right.
Rooms
Dining Room 2
Interior
Interior Features Cable TV Available, Decorative Lighting, High Speed Internet Available, Wainscoting
Heating Central, Electric
Cooling Ceiling Fan(s), Central Air, Electric
Flooring Carpet, Ceramic Tile, Wood
Fireplaces Number 1
Fireplaces Type Brick, Wood Burning
Appliance Convection Oven, Dishwasher, Disposal, Electric Cooktop, Electric Oven, Microwave, Plumbed for Ice Maker, Vented Exhaust Fan, Electric Water Heater
Heat Source Central, Electric
Laundry Electric Dryer Hookup, Full Size W/D Area
Exterior
Exterior Feature Garden(s), Rain Gutters, Storage
Garage Spaces 2.0
Fence Wood
Pool Diving Board, Gunite, In Ground
Utilities Available City Sewer, City Water, Curbs, Individual Water Meter
Roof Type Composition
Garage Yes
Private Pool 1
Building
Lot Description Few Trees, Interior Lot, Landscaped, Sprinkler System, Subdivision
Story Two
Foundation Slab
Structure Type Brick
Schools
Elementary Schools Porter
Middle Schools Smithfield
High Schools Birdville
School District Birdville Isd
Others
Restrictions No Known Restriction(s)
Ownership Martin and Bianca Beytell
Acceptable Financing Cash, Conventional, FHA
Listing Terms Cash, Conventional, FHA
Financing Cash
Read Less Info
Want to know what your home might be worth? Contact us for a FREE valuation!

Our team is ready to help you sell your home for the highest possible price ASAP

©2024 North Texas Real Estate Information Systems.
Bought with Amy Schultz • Ebby Halliday, REALTORS

Making real estate fast, fun and stress-free!






