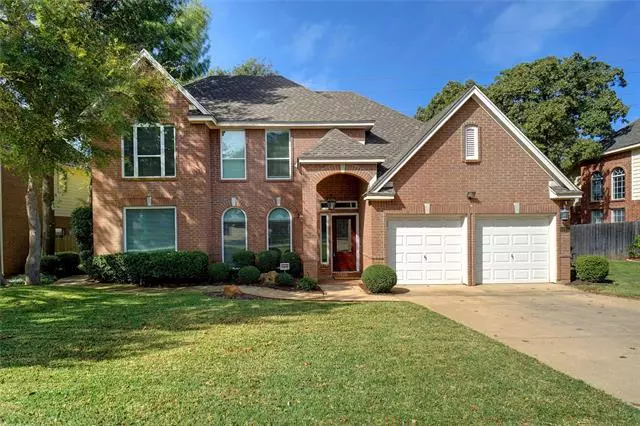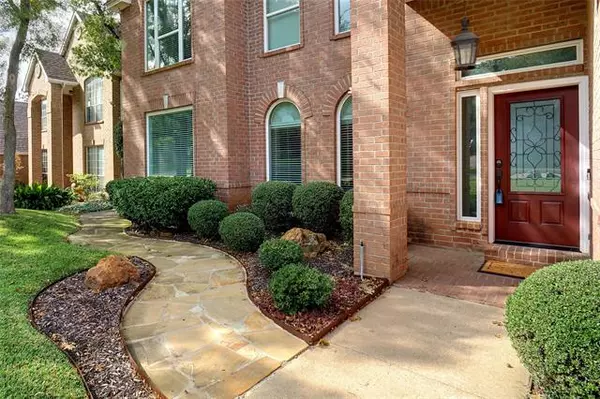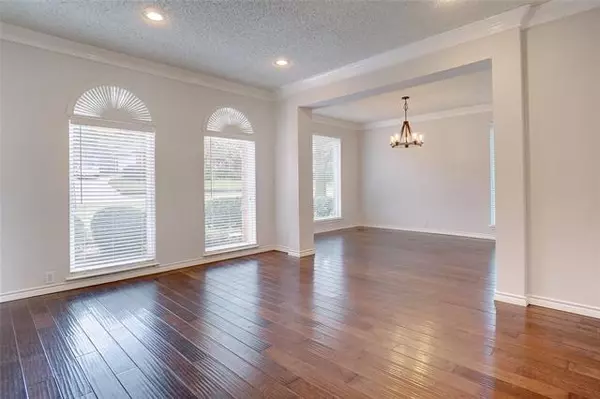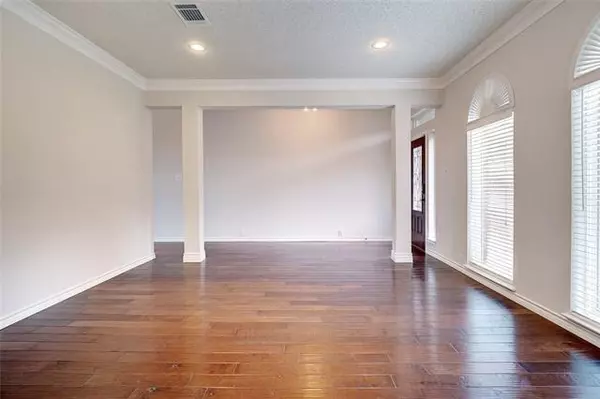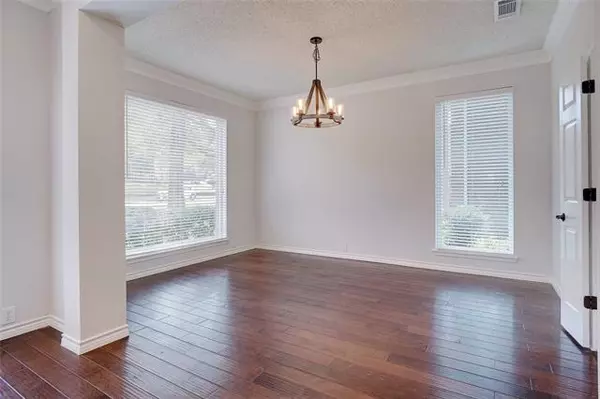$455,000
For more information regarding the value of a property, please contact us for a free consultation.
4 Beds
3 Baths
2,728 SqFt
SOLD DATE : 11/20/2020
Key Details
Property Type Single Family Home
Sub Type Single Family Residence
Listing Status Sold
Purchase Type For Sale
Square Footage 2,728 sqft
Price per Sqft $166
Subdivision Shadow Glen Add
MLS Listing ID 14455013
Sold Date 11/20/20
Style Traditional
Bedrooms 4
Full Baths 2
Half Baths 1
HOA Y/N None
Total Fin. Sqft 2728
Year Built 1990
Annual Tax Amount $8,352
Lot Size 0.284 Acres
Acres 0.284
Property Description
AMZING PRIVATE BACKYARD OASIS WITH STUNNING SUNSET VIEWS*RARE OPPORTUNITY, LOT IS 250FT DEEP*ENJOY THE POOL & SPA, KIDS WILL THE LOVE TREE HOUSE & PLAY BASKETBALL ON THE SPORT COURT*INTERIOR PAINTED OCTOBER 2020*All hardwood type flooring throughout except tile in kitchen, baths & utility*Upgrades: Timberline Armorsheild Class 4 Roof 2012*Windows Replaced with LoE glass-2017*HVAC: Upstairs Trane 3 ton & downstairs Trane 3.5 Ton 16 seer-2017*Windows LoE with 20 year Warranty 2018*Pool DE Filter 2017*Pool heater 2014*Master & Family Room with wall of clear view windows*Master bath granite c-tops & shower with seamless glass*Kitchen has granite tops, ss double ovens*MUST SEE TO BELIEVE THIS UNIQUE OPPORTUNITY*
Location
State TX
County Tarrant
Community Playground
Direction Take Highway 121 to Hall Johnson go right then Right on Hughes and left on Glen Oaks & immediate right continue and home will be on right
Rooms
Dining Room 2
Interior
Interior Features Cable TV Available, Decorative Lighting, High Speed Internet Available, Vaulted Ceiling(s)
Heating Central, Natural Gas, Zoned
Cooling Ceiling Fan(s), Central Air, Electric, Zoned
Flooring Ceramic Tile, Laminate
Fireplaces Number 1
Fireplaces Type Gas Logs, Gas Starter, Wood Burning
Appliance Dishwasher, Disposal, Double Oven, Electric Cooktop, Electric Oven, Microwave, Plumbed for Ice Maker, Gas Water Heater
Heat Source Central, Natural Gas, Zoned
Laundry Electric Dryer Hookup, Full Size W/D Area, Washer Hookup
Exterior
Exterior Feature Sport Court
Garage Spaces 2.0
Fence Brick, Wood
Pool Gunite, Heated, In Ground, Pool/Spa Combo, Sport, Pool Sweep
Community Features Playground
Utilities Available City Sewer, City Water, Concrete, Curbs, Individual Gas Meter, Individual Water Meter, Sidewalk
Roof Type Composition
Garage Yes
Private Pool 1
Building
Lot Description Few Trees, Interior Lot, Landscaped, Lrg. Backyard Grass, Sprinkler System, Subdivision
Story Two
Foundation Slab
Structure Type Brick,Siding
Schools
Elementary Schools Grapevine
Middle Schools Heritage
High Schools Heritage
School District Grapevine-Colleyville Isd
Others
Restrictions Deed
Ownership Jeff Wilkerson
Acceptable Financing Cash, Conventional, FHA, VA Loan
Listing Terms Cash, Conventional, FHA, VA Loan
Financing Conventional
Special Listing Condition Res. Service Contract
Read Less Info
Want to know what your home might be worth? Contact us for a FREE valuation!

Our team is ready to help you sell your home for the highest possible price ASAP

©2024 North Texas Real Estate Information Systems.
Bought with Joe Atwal • Keller Williams Realty

Making real estate fast, fun and stress-free!

