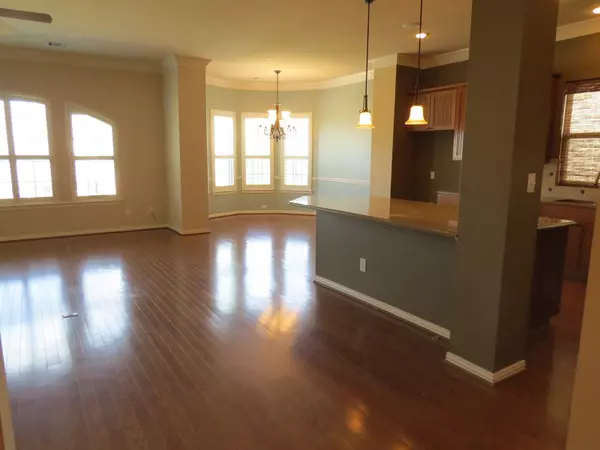$389,000
For more information regarding the value of a property, please contact us for a free consultation.
3 Beds
3 Baths
2,309 SqFt
SOLD DATE : 07/15/2020
Key Details
Property Type Townhouse
Sub Type Townhouse
Listing Status Sold
Purchase Type For Sale
Square Footage 2,309 sqft
Price per Sqft $168
Subdivision Townhomes Of Westgate
MLS Listing ID 14343805
Sold Date 07/15/20
Style Traditional
Bedrooms 3
Full Baths 2
Half Baths 1
HOA Fees $309/mo
HOA Y/N Mandatory
Total Fin. Sqft 2309
Year Built 2008
Lot Size 3,659 Sqft
Acres 0.084
Property Description
Premier townhome featuring custom quality finishes from granite counters, stain steel appliances, gas cooktop, decorative lighting and plumbing fixtures, hardwood-ceramic-carpet flooring and plantation shutters. Wired through out for sound, internet and security. Second master and bedroom-study downstairs. Enclosed rock-stone patio. Attached two car garage. Attractive Upscale townhome community just off of Hwy 114 situated on Southlake Grapevine city line. DFW airport minutes away as well retail shopping and entertainment.
Location
State TX
County Tarrant
Community Community Pool
Direction From Hwy 114 west exit 1709, stay on frontage road, take right on Westgate Plaza, right on Churchill Loop and left on Cameron Crossing. Home on left with sign in yard.
Rooms
Dining Room 1
Interior
Interior Features Cable TV Available, Decorative Lighting, High Speed Internet Available, Smart Home System, Sound System Wiring
Heating Central, Natural Gas, Zoned
Cooling Ceiling Fan(s), Central Air, Electric, Zoned
Flooring Carpet, Wood
Fireplaces Number 1
Fireplaces Type Decorative, Gas Logs
Appliance Dishwasher, Disposal, Electric Oven, Gas Cooktop, Microwave, Plumbed for Ice Maker
Heat Source Central, Natural Gas, Zoned
Laundry Electric Dryer Hookup, Full Size W/D Area
Exterior
Garage Spaces 2.0
Fence Brick, Wood
Pool Gunite, In Ground
Community Features Community Pool
Utilities Available City Sewer, City Water, Community Mailbox, Concrete, Curbs, Individual Gas Meter, Individual Water Meter, Sidewalk, Underground Utilities
Roof Type Composition
Garage Yes
Private Pool 1
Building
Story Two
Foundation Slab
Structure Type Brick
Schools
Elementary Schools Cannon
Middle Schools Grapevine
High Schools Grapevine
School District Grapevine-Colleyville Isd
Others
Restrictions Architectural,Development
Ownership John and Stacey Dwyer
Acceptable Financing Cash, Conventional
Listing Terms Cash, Conventional
Financing Conventional
Read Less Info
Want to know what your home might be worth? Contact us for a FREE valuation!

Our team is ready to help you sell your home for the highest possible price ASAP

©2024 North Texas Real Estate Information Systems.
Bought with Pamela Rosener • Coldwell Banker Apex, REALTORS

Making real estate fast, fun and stress-free!






