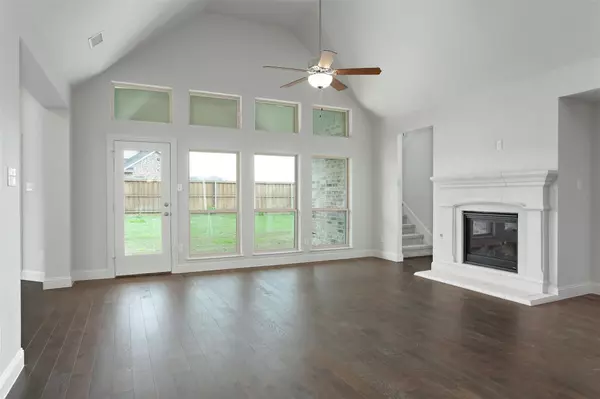$438,990
For more information regarding the value of a property, please contact us for a free consultation.
4 Beds
4 Baths
3,385 SqFt
SOLD DATE : 05/29/2020
Key Details
Property Type Single Family Home
Sub Type Single Family Residence
Listing Status Sold
Purchase Type For Sale
Square Footage 3,385 sqft
Price per Sqft $129
Subdivision Creekside Estates Ph Viii
MLS Listing ID 14138265
Sold Date 05/29/20
Style Traditional
Bedrooms 4
Full Baths 3
Half Baths 1
HOA Fees $41/ann
HOA Y/N Mandatory
Total Fin. Sqft 3385
Year Built 2019
Annual Tax Amount $1,631
Lot Size 10,193 Sqft
Acres 0.234
Property Description
Surrounded by stately trees and grassy meadows, Creekside in KingsBridge is a close-knit neighborhood for those seeking all of the advantages of small town living, conveniently located near the big city. Creekside offers the perfect balance of social activities; community pool; and serene living, with acres of parks, hike and bike trails and more, all in close proximity to Lake Lavon. It's also just minutes away from an impressive selection of dining choices, shopping options and places of worship, and is situated in the sought-after Plano school district!
Location
State TX
County Collin
Community Community Pool, Greenbelt, Jogging Path/Bike Path, Park, Perimeter Fencing, Playground
Direction Please use NterNow App to gain access to the home. Call Julian Retan, New Home Sales Counselor, at 469-416-8673 for more information.
Rooms
Dining Room 2
Interior
Interior Features Cable TV Available, Decorative Lighting, High Speed Internet Available, Vaulted Ceiling(s)
Heating Central, Natural Gas
Cooling Central Air, Electric
Flooring Carpet, Ceramic Tile, Wood
Fireplaces Number 1
Fireplaces Type Gas Logs, Gas Starter
Appliance Dishwasher, Disposal, Microwave, Vented Exhaust Fan
Heat Source Central, Natural Gas
Exterior
Exterior Feature Covered Patio/Porch
Garage Spaces 3.0
Fence Wood
Community Features Community Pool, Greenbelt, Jogging Path/Bike Path, Park, Perimeter Fencing, Playground
Utilities Available City Sewer, City Water, Sidewalk, Underground Utilities
Roof Type Composition
Garage Yes
Building
Lot Description Few Trees, Landscaped, Sprinkler System, Subdivision
Story Two
Foundation Slab
Level or Stories Two
Structure Type Brick
Schools
Elementary Schools Hunt
Middle Schools Murphy
High Schools Mcmillen
School District Plano Isd
Others
Ownership Grenadier Homes
Financing Conventional
Read Less Info
Want to know what your home might be worth? Contact us for a FREE valuation!

Our team is ready to help you sell your home for the highest possible price ASAP

©2024 North Texas Real Estate Information Systems.
Bought with Anita Perez • Berkshire HathawayHS PenFed TX

Making real estate fast, fun and stress-free!






