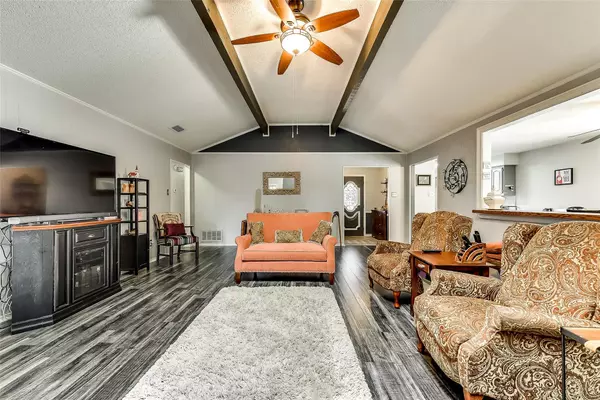$262,000
For more information regarding the value of a property, please contact us for a free consultation.
4 Beds
2 Baths
1,989 SqFt
SOLD DATE : 03/30/2020
Key Details
Property Type Single Family Home
Sub Type Single Family Residence
Listing Status Sold
Purchase Type For Sale
Square Footage 1,989 sqft
Price per Sqft $131
Subdivision Rush Creek Estates
MLS Listing ID 14281163
Sold Date 03/30/20
Style Traditional
Bedrooms 4
Full Baths 2
HOA Y/N None
Total Fin. Sqft 1989
Year Built 1983
Annual Tax Amount $6,032
Lot Size 7,405 Sqft
Acres 0.17
Property Description
This lovingly maintained 4 bedroom, 2 bath home is located in an established neighborhood with rolling hills, mature trees and just a few steps away from a greenbelt with walking trails. Generous living area features a wall to wall fireplace, vaulted ceiling and skylights that provide great natural lighting. Kitchen features gas cook top and updated appliances. Entertain with ease in the large dining area. Spa like master bath that includes a massage jetted tub built for 2, separate shower, glass bowl sinks, led lighted faucets, walk in closets. Enjoy morning coffee on the enclosed covered patio that overlooks the sparkling pool and tranquil water feature. No HOA fees. Aiken Elementary within walking distance.
Location
State TX
County Collin
Direction From HWY 78 go East on 544 (Stone Road), pass Ballard and turn left (North) on JW Aiken, Turn right on Rush Creek Drive, right on Cedar Ridge Drive, right on Tanglewood Drive. Home will be 2nd on the left.
Rooms
Dining Room 1
Interior
Interior Features Cable TV Available, Decorative Lighting, High Speed Internet Available, Vaulted Ceiling(s), Wainscoting
Heating Central, Natural Gas
Cooling Ceiling Fan(s), Central Air, Electric
Flooring Carpet, Ceramic Tile, Luxury Vinyl Plank
Fireplaces Number 1
Fireplaces Type Brick, Gas Starter, Wood Burning
Appliance Built-in Gas Range, Dishwasher, Disposal, Gas Cooktop, Microwave, Plumbed For Gas in Kitchen, Plumbed for Ice Maker, Gas Water Heater
Heat Source Central, Natural Gas
Laundry Full Size W/D Area
Exterior
Exterior Feature Covered Patio/Porch, Rain Gutters
Garage Spaces 2.0
Fence Wood
Pool Gunite, In Ground, Pool Sweep, Water Feature
Utilities Available Alley, City Sewer, City Water, Concrete, Curbs, Individual Gas Meter, Individual Water Meter, Sidewalk
Roof Type Composition
Garage Yes
Private Pool 1
Building
Lot Description Few Trees, Interior Lot, Landscaped
Story One
Foundation Slab
Level or Stories One
Structure Type Brick
Schools
Elementary Schools Akin
Middle Schools Burnett
High Schools Wylie East
School District Wylie Isd
Others
Restrictions No Known Restriction(s)
Ownership Timothy R Roberts
Acceptable Financing Cash, Conventional, FHA, VA Loan
Listing Terms Cash, Conventional, FHA, VA Loan
Financing FHA
Read Less Info
Want to know what your home might be worth? Contact us for a FREE valuation!

Our team is ready to help you sell your home for the highest possible price ASAP

©2024 North Texas Real Estate Information Systems.
Bought with Dustin Carlock • Home Marketing Services, Inc.

Making real estate fast, fun and stress-free!






