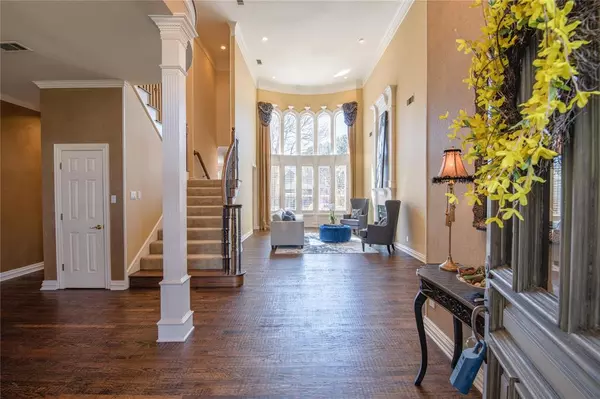$874,900
For more information regarding the value of a property, please contact us for a free consultation.
5 Beds
4 Baths
4,532 SqFt
SOLD DATE : 04/10/2020
Key Details
Property Type Single Family Home
Sub Type Single Family Residence
Listing Status Sold
Purchase Type For Sale
Square Footage 4,532 sqft
Price per Sqft $193
Subdivision Timarron Add
MLS Listing ID 14288619
Sold Date 04/10/20
Style Traditional
Bedrooms 5
Full Baths 4
HOA Fees $83/ann
HOA Y/N Mandatory
Total Fin. Sqft 4532
Year Built 1994
Annual Tax Amount $18,161
Lot Size 0.406 Acres
Acres 0.406
Property Description
CHECK OUT THE FRESH UPDATES ON THIS TIMARRON BEAUTY! Hardwood Floors and baseboards throughout first floor;Updated Master with tiled floor, Quartz Countertops, new sinks and mirrors; Upstairs HVAC system replaced; Replaced Balcony and upgraded Landscape Irrigation System. This gorgeous home boasts an updated Gourmet Kitchen, Plantation Shutters throughout and an oversized Master Suite and Guest Suite on the first level. The backyard is a secluded backyard oasis with Claffey Pool and Spa. You will enjoy relaxing in your lush backyard, complete with private Cabana. Additional space includes Private Office with French Doors, Media Room with balcony and Formal Dining Room. Carroll ISD Schools.
Location
State TX
County Tarrant
Community Club House, Community Pool, Greenbelt, Jogging Path/Bike Path, Lake, Park, Playground, Tennis Court(S)
Direction From Continental Drive, Go South on Bent Creek Drive. Turn right on Creekway Bend. Home is down the street on left side.
Rooms
Dining Room 2
Interior
Interior Features Cable TV Available, Decorative Lighting, Flat Screen Wiring, High Speed Internet Available, Multiple Staircases, Sound System Wiring, Vaulted Ceiling(s)
Heating Central, Natural Gas
Cooling Ceiling Fan(s), Central Air, Electric
Flooring Carpet, Ceramic Tile, Slate, Wood
Fireplaces Number 2
Fireplaces Type Gas Logs
Equipment Intercom, Satellite Dish
Appliance Commercial Grade Range, Commercial Grade Vent, Convection Oven, Dishwasher, Disposal, Double Oven, Gas Range, Microwave, Plumbed For Gas in Kitchen, Plumbed for Ice Maker, Trash Compactor, Vented Exhaust Fan, Warming Drawer, Gas Water Heater
Heat Source Central, Natural Gas
Laundry Electric Dryer Hookup, Full Size W/D Area, Washer Hookup
Exterior
Exterior Feature Balcony, Covered Patio/Porch, Garden(s), Rain Gutters, Lighting
Garage Spaces 3.0
Fence Gate, Wrought Iron, Wood
Pool Cabana, Diving Board, Gunite, Heated, In Ground, Salt Water, Separate Spa/Hot Tub, Pool Sweep
Community Features Club House, Community Pool, Greenbelt, Jogging Path/Bike Path, Lake, Park, Playground, Tennis Court(s)
Utilities Available City Sewer, City Water, Concrete, Curbs, Individual Gas Meter, Individual Water Meter, Sidewalk, Underground Utilities
Roof Type Composition
Total Parking Spaces 3
Garage Yes
Private Pool 1
Building
Lot Description Interior Lot, Landscaped, Many Trees, Sprinkler System, Subdivision
Story Two
Foundation Slab
Level or Stories Two
Structure Type Stucco
Schools
Elementary Schools Rockenbaug
Middle Schools Dawson
High Schools Carroll
School District Carroll Isd
Others
Ownership See Instructions
Financing Conventional
Read Less Info
Want to know what your home might be worth? Contact us for a FREE valuation!

Our team is ready to help you sell your home for the highest possible price ASAP

©2024 North Texas Real Estate Information Systems.
Bought with Frances Bankester • RE/MAX Trinity

Making real estate fast, fun and stress-free!






