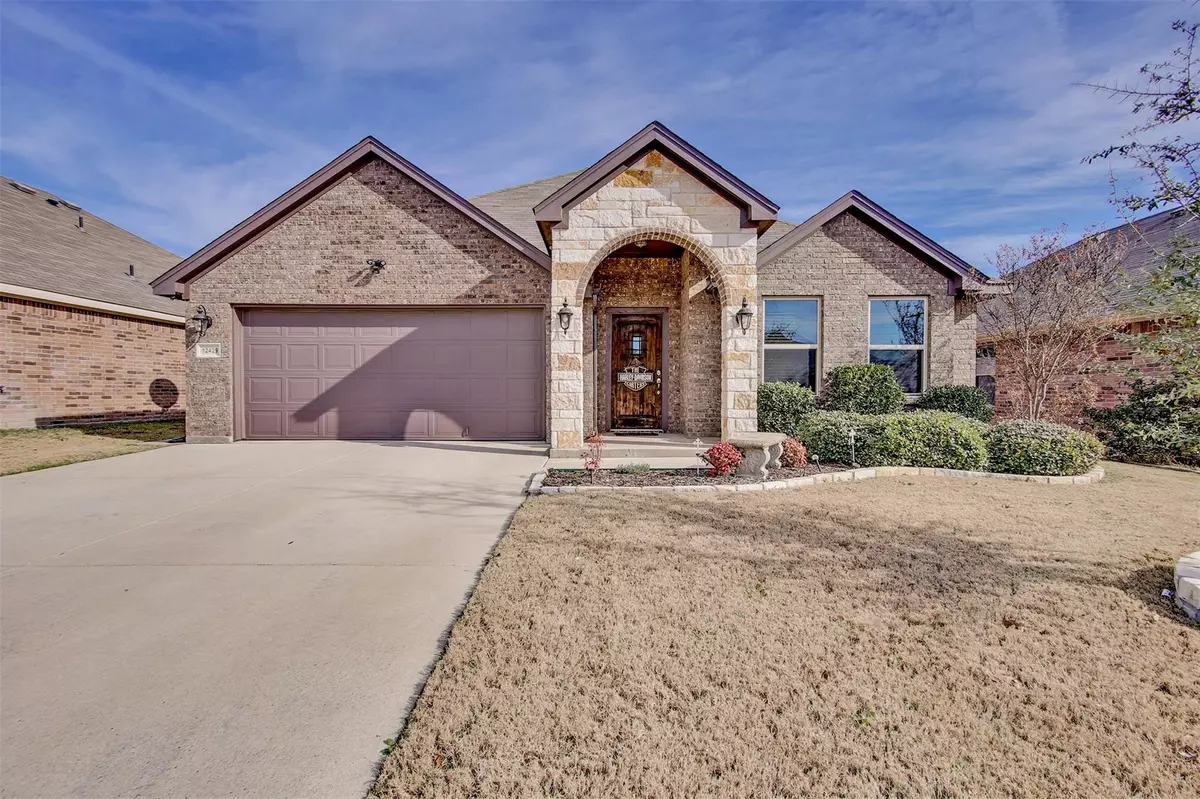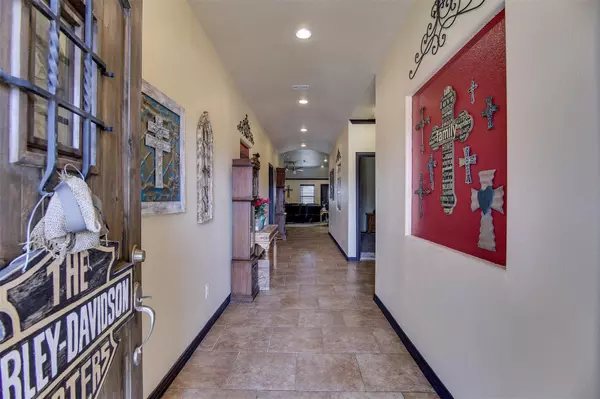$230,000
For more information regarding the value of a property, please contact us for a free consultation.
3 Beds
2 Baths
1,948 SqFt
SOLD DATE : 03/05/2020
Key Details
Property Type Single Family Home
Sub Type Single Family Residence
Listing Status Sold
Purchase Type For Sale
Square Footage 1,948 sqft
Price per Sqft $118
Subdivision Hunters Field
MLS Listing ID 14238299
Sold Date 03/05/20
Style Traditional
Bedrooms 3
Full Baths 2
HOA Fees $5/ann
HOA Y/N Mandatory
Total Fin. Sqft 1948
Year Built 2014
Annual Tax Amount $6,666
Lot Size 5,662 Sqft
Acres 0.13
Property Description
INCREASED CARPET ALLOWANCE:Seller is offering a $3,000 Carpet Allowance (Towards Carpet Replacement & or damage to carpet) + PRICE IMPROVEMENT on this Beautiful 3-2-2 on (Dead End St) with quick and easy access to I-35W, Dining, Shopping, Schools and More! Custom Features Include: Solid Wood Front Door, Crown Molding, Vaulted-Dome Ceiling with Mood Lighting in Master Bedroom, (Big Ass Brand)Ceiling Fan in Living, Study-Den being used as Media Room that has Sound-Proof Insulation; Full Foam Attic & Exterior Wall Insulation Encapsulation & Barrier Wall in Garage; Warm and Inviting Color Pallet; Stainless Steel Appliances; Finished Garage with space for Refrigerator with Water Line Hook-up and TV Mount.
Location
State TX
County Tarrant
Direction From I-35 W - Exit FM 1187 & go East - Turn Right on Hunters Field - Quick Right on Hunters Crossing to Hunters Knoll - Quick Right to Hunters Field (Ph 2) - Right to Hunters Cabin Ct to Hunters Mill Tr. House on Left (on Dead End St)
Rooms
Dining Room 1
Interior
Interior Features Cable TV Available, Decorative Lighting, Flat Screen Wiring, High Speed Internet Available, Other
Heating Central, Electric
Cooling Ceiling Fan(s), Central Air, Electric
Flooring Carpet, Ceramic Tile
Appliance Dishwasher, Disposal, Electric Range, Microwave, Plumbed for Ice Maker, Electric Water Heater
Heat Source Central, Electric
Laundry Electric Dryer Hookup, Full Size W/D Area, Washer Hookup
Exterior
Exterior Feature Covered Patio/Porch, Rain Gutters
Garage Spaces 2.0
Fence Wood
Utilities Available All Weather Road, City Sewer, City Water, Curbs, Individual Water Meter, Outside City Limits, Sidewalk, Underground Utilities
Roof Type Composition
Garage Yes
Building
Lot Description Interior Lot, Irregular Lot, Landscaped, Sprinkler System, Subdivision
Story One
Foundation Slab
Structure Type Brick
Schools
Elementary Schools Brock
Middle Schools Kerr
High Schools Centennial
School District Burleson Isd
Others
Ownership James & Lisa Carter, Jr.
Acceptable Financing Cash, Conventional, FHA, Trade, VA Loan
Listing Terms Cash, Conventional, FHA, Trade, VA Loan
Financing Conventional
Special Listing Condition Survey Available
Read Less Info
Want to know what your home might be worth? Contact us for a FREE valuation!

Our team is ready to help you sell your home for the highest possible price ASAP

©2024 North Texas Real Estate Information Systems.
Bought with Joan Boyd • Coldwell Banker Apex, REALTORS

Making real estate fast, fun and stress-free!






