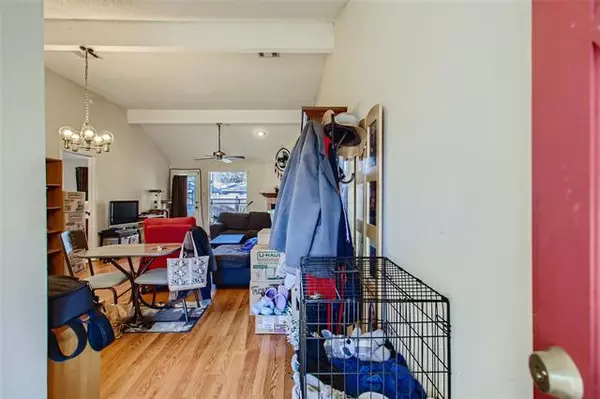$259,500
For more information regarding the value of a property, please contact us for a free consultation.
3 Beds
2 Baths
1,275 SqFt
SOLD DATE : 04/05/2022
Key Details
Property Type Single Family Home
Sub Type Single Family Residence
Listing Status Sold
Purchase Type For Sale
Square Footage 1,275 sqft
Price per Sqft $203
Subdivision Oakmont Add
MLS Listing ID 14755637
Sold Date 04/05/22
Style Traditional
Bedrooms 3
Full Baths 2
HOA Y/N None
Total Fin. Sqft 1275
Year Built 1986
Annual Tax Amount $3,976
Lot Size 5,052 Sqft
Acres 0.116
Property Description
This beautifully maintained 3 bedroom home features a spacious living-dining combo highlighted by wood laminate floors, a vaulted ceiling, and a cozy wood-burning fireplace. The kitchen has a breakfast bar, a pantry, and it is open to the dining area. The primary suite has a private bath and 2 walk-in closets. There are 2 linen closets and all bedrooms have walk-in closets. The backyard is a great size and features a 2 car carport, attached storage shed, and wood privacy fence. Tastefully landscaped with lush green lawns. Steps from the neighborhood park and playground. Close to several schools and Texas Star Golf Course. Clean and ready for new owners. Click the Virtual Tour link for the 3D walkthrough.
Location
State TX
County Tarrant
Community Golf, Greenbelt, Jogging Path/Bike Path, Park, Playground
Direction From 121 - 183 exit south on Hospital Parkway; right on Dalewood Lane. The home is on the right.
Rooms
Dining Room 1
Interior
Interior Features Cable TV Available, Decorative Lighting, High Speed Internet Available, Vaulted Ceiling(s)
Heating Central, Electric, Heat Pump
Cooling Ceiling Fan(s), Central Air, Electric, Heat Pump, Window Unit(s)
Flooring Carpet, Ceramic Tile, Laminate
Fireplaces Number 1
Fireplaces Type Wood Burning
Appliance Dishwasher, Disposal, Electric Range, Microwave
Heat Source Central, Electric, Heat Pump
Laundry Electric Dryer Hookup, Washer Hookup
Exterior
Exterior Feature Covered Patio/Porch, Storage
Carport Spaces 2
Fence Wood
Community Features Golf, Greenbelt, Jogging Path/Bike Path, Park, Playground
Utilities Available Asphalt, City Sewer, City Water, Concrete, Curbs, Individual Water Meter, Sidewalk
Roof Type Composition
Garage No
Building
Lot Description Interior Lot, Landscaped, Lrg. Backyard Grass, Subdivision
Story One
Foundation Slab
Structure Type Brick,Siding
Schools
Elementary Schools Bellmanor
Middle Schools Euless
High Schools Trinity
School District Hurst-Euless-Bedford Isd
Others
Ownership Pennie Lowe
Acceptable Financing Cash, Conventional, FHA, VA Loan
Listing Terms Cash, Conventional, FHA, VA Loan
Financing FHA
Read Less Info
Want to know what your home might be worth? Contact us for a FREE valuation!

Our team is ready to help you sell your home for the highest possible price ASAP

©2024 North Texas Real Estate Information Systems.
Bought with Darla Reed • Pinnacle Realty Advisors

Making real estate fast, fun and stress-free!






