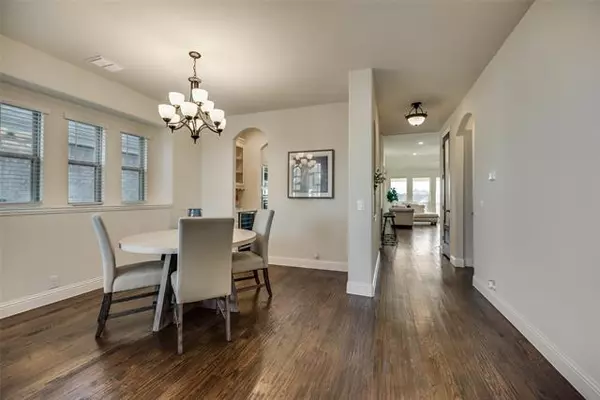$635,000
For more information regarding the value of a property, please contact us for a free consultation.
4 Beds
4 Baths
3,442 SqFt
SOLD DATE : 03/17/2022
Key Details
Property Type Single Family Home
Sub Type Single Family Residence
Listing Status Sold
Purchase Type For Sale
Square Footage 3,442 sqft
Price per Sqft $184
Subdivision Paloma Creek South Ph 11B
MLS Listing ID 14739390
Sold Date 03/17/22
Bedrooms 4
Full Baths 3
Half Baths 1
HOA Fees $30/ann
HOA Y/N Mandatory
Total Fin. Sqft 3442
Year Built 2020
Annual Tax Amount $9,942
Lot Size 7,797 Sqft
Acres 0.179
Property Description
This is a beautiful two-story home On Oversized Homesite with upgrades Ready for you! This home features 4 bedrooms, 3.5 bathrooms, with nail-down hardwood floors! This unique floor plan features an 8 ft mahogany front door; a beautiful built-in bar, deluxe Kitchen with appliances including built-in oven and microwave, vent a hood, gas cooktop, upgraded tile backsplash, custom cabinets, Quartz counters and island; Fireplace; Master Suite with huge walk-in closet, dual sinks and separate shower; Media Room; Balcony off Game Room; Blinds throughout; Extended Covered Rear Patio has ceiling fan and gas stub for your grill! Fully landscaped. 3-car Garage! Must see dream home! Please see the upgrades list attached.
Location
State TX
County Denton
Community Club House, Community Pool, Greenbelt, Park, Playground
Direction From the North Dallas Tollway and Hwy 121, go north to U.S. 380. Go west on U.S. 380 and travel for approximately five miles, to the light at Paloma Creek Boulevard. Turn left onto Paloma Creek Blvd. and turn right onto Kittyhawk Drive.
Rooms
Dining Room 2
Interior
Interior Features Cable TV Available, Decorative Lighting, High Speed Internet Available, Vaulted Ceiling(s)
Heating Central, Natural Gas
Cooling Central Air, Electric
Flooring Carpet, Ceramic Tile
Fireplaces Number 1
Fireplaces Type Gas Starter, Wood Burning
Appliance Dishwasher, Disposal, Electric Oven, Gas Cooktop, Microwave, Plumbed for Ice Maker
Heat Source Central, Natural Gas
Exterior
Exterior Feature Covered Patio/Porch
Garage Spaces 3.0
Fence Wood
Community Features Club House, Community Pool, Greenbelt, Park, Playground
Utilities Available City Sewer, City Water, Concrete, Curbs
Roof Type Composition
Garage Yes
Building
Lot Description Few Trees, Interior Lot, Landscaped
Story Two
Foundation Slab
Structure Type Brick,Rock/Stone
Schools
Elementary Schools Bell
Middle Schools Navo
High Schools Denton
School District Denton Isd
Others
Ownership Ask agent
Acceptable Financing Cash, Conventional, FHA, VA Loan
Listing Terms Cash, Conventional, FHA, VA Loan
Financing Conventional
Read Less Info
Want to know what your home might be worth? Contact us for a FREE valuation!

Our team is ready to help you sell your home for the highest possible price ASAP

©2024 North Texas Real Estate Information Systems.
Bought with Carrie Vines • Keller Williams Realty

Making real estate fast, fun and stress-free!






