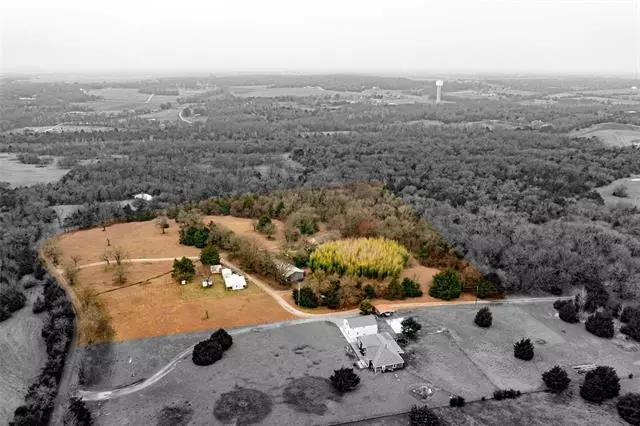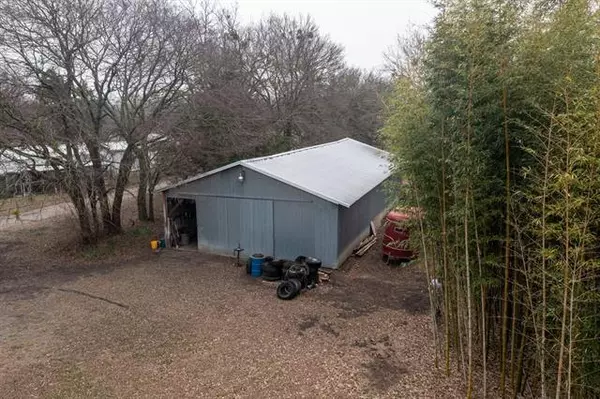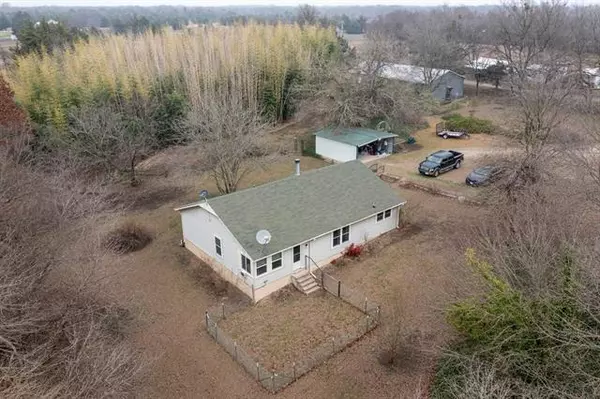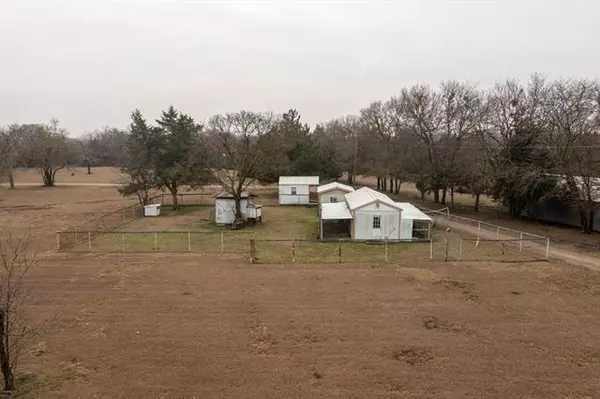$625,000
For more information regarding the value of a property, please contact us for a free consultation.
2 Beds
2 Baths
1,551 SqFt
SOLD DATE : 03/17/2022
Key Details
Property Type Single Family Home
Sub Type Single Family Residence
Listing Status Sold
Purchase Type For Sale
Square Footage 1,551 sqft
Price per Sqft $402
Subdivision Na
MLS Listing ID 14732079
Sold Date 03/17/22
Bedrooms 2
Full Baths 2
HOA Y/N None
Total Fin. Sqft 1551
Year Built 1989
Annual Tax Amount $3,481
Lot Size 9.547 Acres
Acres 9.547
Property Description
Secluded with mature trees, this ~10-acre tract offers multiple building spots, and tons of opportunities if so desired, or just enjoy the nature and seclusion just as it is. The has brand new siding as of January 22, and a beautiful front door already paid for by the current owners. Fresh paint, updated flooring, fixtures, quartzite countertops, and a beautiful wood-burning fireplace. It features a 30x60 workshop with electricity 110 and 220. Additional guest quarter or office space. Offers dog kennels that have electricity & AC. Uses county water, but also has a well. Buyer and Buyer's agent to confirm the accuracy of all information.
Location
State TX
County Grayson
Community Gated
Direction Going East on 121 from downtown Van Alstyne 7 miles. Wild Road will be on your left before you get to Bethal Cannon Road. Take Wild Road 1.5 miles and the property will be on your left, the gate shares two property addresses. Enter the gate, continue straight and it is the first home.
Rooms
Dining Room 1
Interior
Interior Features Other
Heating Central, Electric
Cooling Ceiling Fan(s), Central Air, Electric
Flooring Ceramic Tile, Vinyl
Fireplaces Number 1
Fireplaces Type Wood Burning
Appliance Electric Range, Microwave
Heat Source Central, Electric
Laundry Electric Dryer Hookup, Full Size W/D Area, Washer Hookup
Exterior
Exterior Feature Dog Run
Carport Spaces 2
Fence Barbed Wire
Community Features Gated
Utilities Available All Weather Road, Asphalt, Gravel/Rock, Other, Outside City Limits, Septic, Well
Waterfront Description Creek
Roof Type Composition
Garage No
Building
Lot Description Acreage, Few Trees
Story One
Foundation Slab
Structure Type Siding
Schools
Elementary Schools Tom Bean
Middle Schools Tom Bean
High Schools Tom Bean
School District Tom Bean Isd
Others
Restrictions No Known Restriction(s)
Ownership Elliott
Financing Cash
Special Listing Condition Aerial Photo, Other, Survey Available
Read Less Info
Want to know what your home might be worth? Contact us for a FREE valuation!

Our team is ready to help you sell your home for the highest possible price ASAP

©2024 North Texas Real Estate Information Systems.
Bought with Charli Kate Rodgers • Fathom Realty LLC

Making real estate fast, fun and stress-free!






