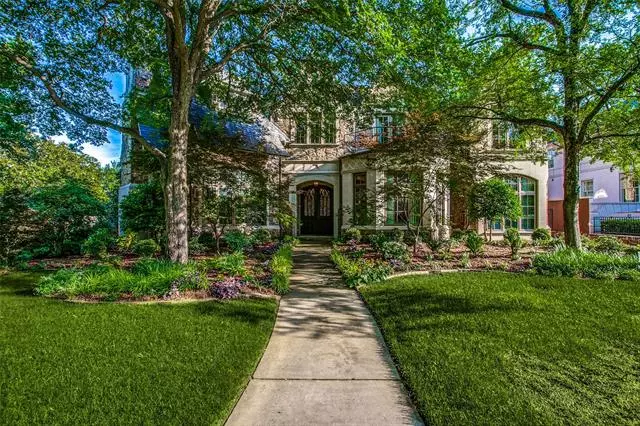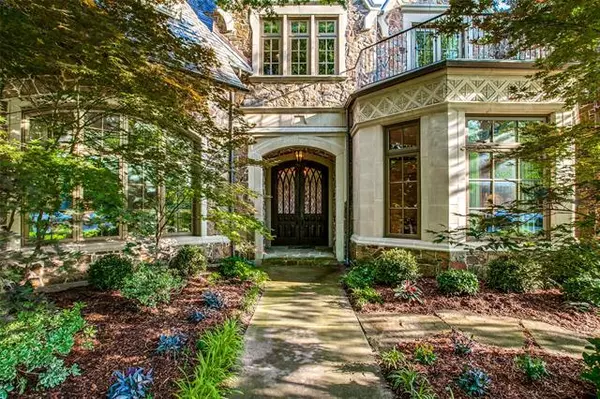$5,750,000
For more information regarding the value of a property, please contact us for a free consultation.
5 Beds
8 Baths
8,138 SqFt
SOLD DATE : 03/28/2022
Key Details
Property Type Single Family Home
Sub Type Single Family Residence
Listing Status Sold
Purchase Type For Sale
Square Footage 8,138 sqft
Price per Sqft $706
Subdivision Highland Park
MLS Listing ID 14609969
Sold Date 03/28/22
Bedrooms 5
Full Baths 5
Half Baths 3
HOA Y/N None
Total Fin. Sqft 8138
Year Built 2007
Annual Tax Amount $73,086
Lot Size 0.341 Acres
Acres 0.341
Lot Dimensions 92 x 156
Property Description
Beautiful English Tudor in prime HP location on oversized corner lot. Inlaid hardwood floors welcome you inside to incredible wood work, oversized formals, & open floor plan featuring chefs kitchen, study, great rm w FP, & quaint brkfst area. Kitchen includes custom Alder cabinets, stainless Viking appliances, large island w granite counters, bar seating, tumbled marble backsplash, & walk-in pantry. 1st flr master has dbl vanities, separate tub & shower and his & her closets. Home has basement w kitchen, liv area, & wine rm. Upstairs features 3 ensuite BR, media rm, game rm, & gym w full bath that could be 5th BR. Resort style backyard w covered patio, fireplace & pool make this one home not to miss!
Location
State TX
County Dallas
Direction South on Preston Road from Mockingbird Lane to Versailles.
Rooms
Dining Room 2
Interior
Interior Features Built-in Wine Cooler, Cable TV Available, Decorative Lighting, Flat Screen Wiring, High Speed Internet Available, Multiple Staircases, Sound System Wiring, Vaulted Ceiling(s), Wet Bar
Heating Central, Natural Gas
Cooling Central Air, Electric
Flooring Carpet, Wood
Fireplaces Number 3
Fireplaces Type Gas Logs, Gas Starter
Appliance Built-in Refrigerator, Dishwasher, Disposal, Gas Range, Microwave, Plumbed For Gas in Kitchen, Vented Exhaust Fan
Heat Source Central, Natural Gas
Laundry Full Size W/D Area
Exterior
Exterior Feature Attached Grill, Balcony, Covered Patio/Porch, Fire Pit, Lighting
Garage Spaces 3.0
Fence Gate, Wrought Iron, Wood
Pool Gunite, Heated, In Ground, Pool/Spa Combo, Pool Sweep, Water Feature
Utilities Available City Sewer, City Water, Curbs, Sidewalk
Roof Type Slate,Tile
Garage Yes
Private Pool 1
Building
Lot Description Corner Lot, Landscaped, Sprinkler System
Story Two
Foundation Pillar/Post/Pier
Structure Type Rock/Stone
Schools
Elementary Schools Bradfield
Middle Schools Highland Park
High Schools Highland Park
School District Highland Park Isd
Others
Restrictions Unknown Encumbrance(s)
Ownership See listing agent
Acceptable Financing Cash, Conventional
Listing Terms Cash, Conventional
Financing Conventional
Read Less Info
Want to know what your home might be worth? Contact us for a FREE valuation!

Our team is ready to help you sell your home for the highest possible price ASAP

©2024 North Texas Real Estate Information Systems.
Bought with Michelle Wood • Compass RE Texas, LLC.

Making real estate fast, fun and stress-free!






