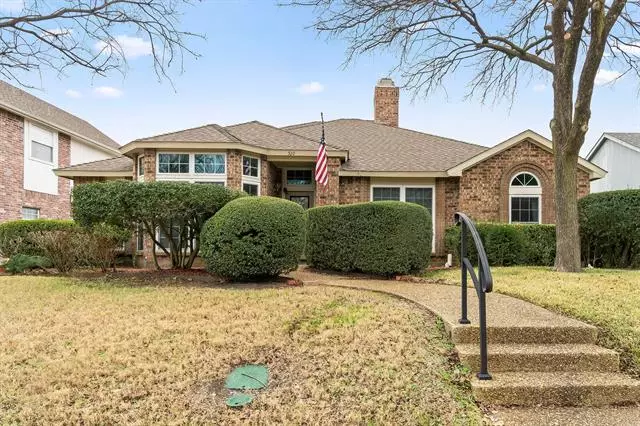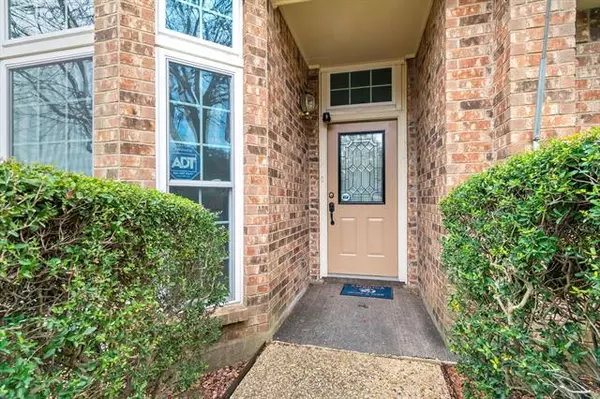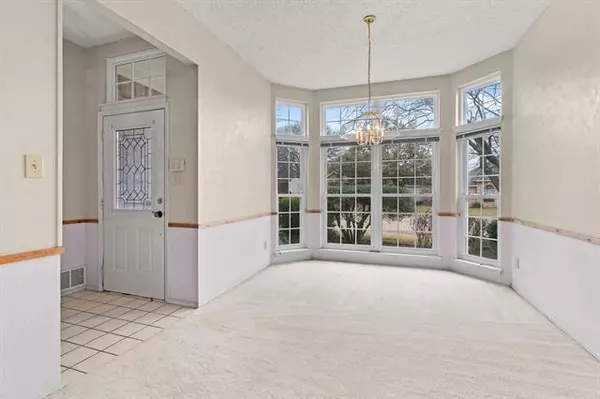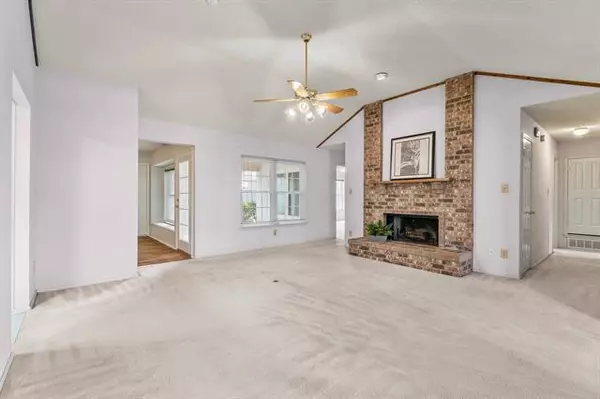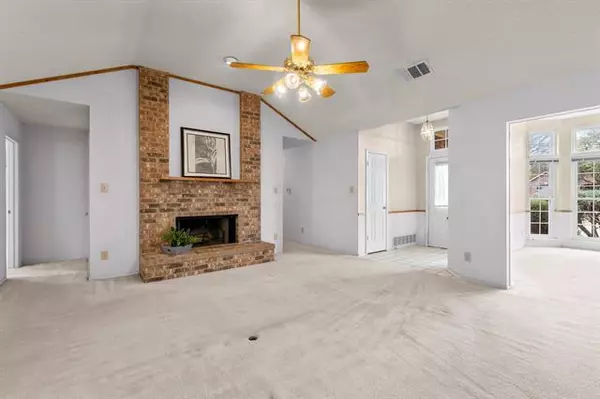$273,000
For more information regarding the value of a property, please contact us for a free consultation.
3 Beds
2 Baths
1,743 SqFt
SOLD DATE : 02/18/2022
Key Details
Property Type Single Family Home
Sub Type Single Family Residence
Listing Status Sold
Purchase Type For Sale
Square Footage 1,743 sqft
Price per Sqft $156
Subdivision Parkview
MLS Listing ID 14749055
Sold Date 02/18/22
Style Traditional
Bedrooms 3
Full Baths 2
HOA Y/N None
Total Fin. Sqft 1743
Year Built 1987
Annual Tax Amount $5,007
Lot Size 7,361 Sqft
Acres 0.169
Property Description
MULTIPLE OFFERS - DEADLINE TO SUBMIT 2:00 MONDAY 31st. This charming home is ready for new owners and loving touches. Hard to find one-story has spacious, yet cozy Liv Rm w wood fireplace, vaulted ceiling. Beautiful Dining Rm has gorgeous bay window; lg kitchen has pantry, bkfst nook w cute window seat. Sep Laundry off kitchen; Lg Study (or flex room) has built-in bookcase, lam flooring. Huge, split Master Bedm w Ensuite Bath w double sinks, large WI closet, sep shower, tub and lots of storage. Secondary Bedms w nice closets and share full bath in hallway. Backyard has covered patio w skylight and is fully fenced with lush grass. Updates include Roof 2013, HVAC 2018, Windows 2013, Fence 2020. No survey.
Location
State TX
County Dallas
Direction From 635 East take 80 towards Terrell. Exit Belt Line Rd. and turn Right. Turn Left at light, E. Grubb Dr.House sits on Right side.
Rooms
Dining Room 2
Interior
Interior Features Cable TV Available, Decorative Lighting, Flat Screen Wiring, High Speed Internet Available, Vaulted Ceiling(s), Wet Bar
Heating Central, Electric, Heat Pump
Cooling Ceiling Fan(s), Central Air, Electric, Heat Pump
Flooring Carpet, Laminate, Vinyl
Fireplaces Number 1
Fireplaces Type Brick, Masonry, Wood Burning
Appliance Dishwasher, Disposal, Electric Oven, Microwave, Electric Water Heater
Heat Source Central, Electric, Heat Pump
Exterior
Exterior Feature Covered Patio/Porch, Garden(s)
Garage Spaces 2.0
Fence Wood
Utilities Available Alley, Asphalt, City Sewer, City Water, Concrete, Curbs, Individual Water Meter, Sidewalk, Underground Utilities
Roof Type Composition
Garage Yes
Building
Lot Description Few Trees, Interior Lot, Landscaped, Lrg. Backyard Grass, Many Trees, Sprinkler System, Subdivision
Story One
Foundation Slab
Structure Type Brick
Schools
Elementary Schools Shaw
Middle Schools Agnew
High Schools Poteet
School District Mesquite Isd
Others
Ownership See Agent
Acceptable Financing Cash, Conventional, FHA, VA Loan
Listing Terms Cash, Conventional, FHA, VA Loan
Financing Conventional
Read Less Info
Want to know what your home might be worth? Contact us for a FREE valuation!

Our team is ready to help you sell your home for the highest possible price ASAP

©2024 North Texas Real Estate Information Systems.
Bought with Shawna Fitzgerald • Keller Williams Central

Making real estate fast, fun and stress-free!

