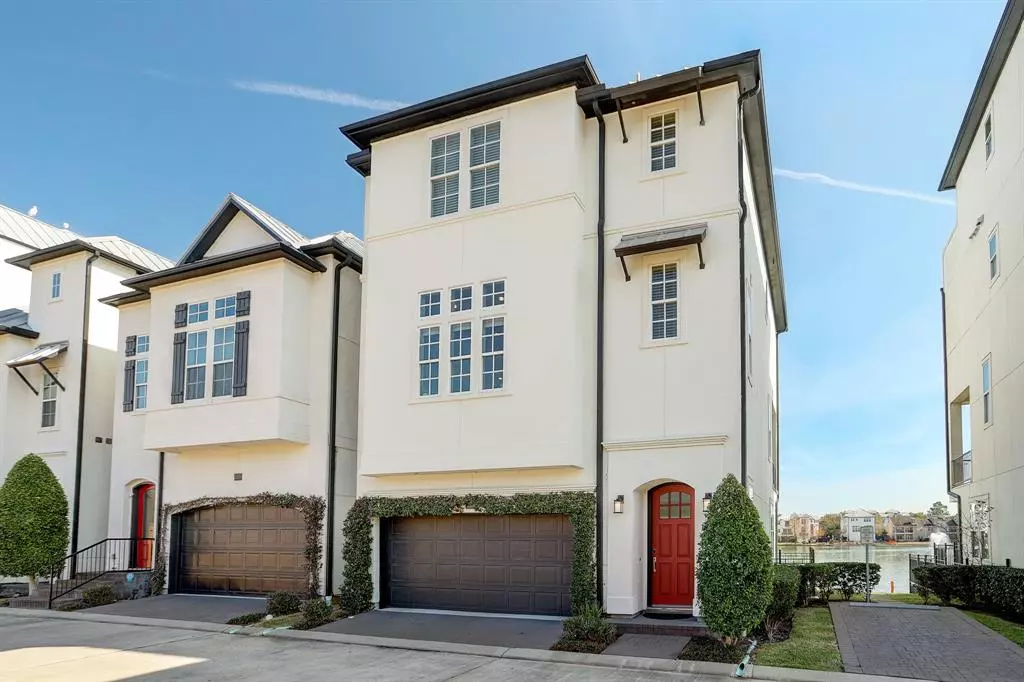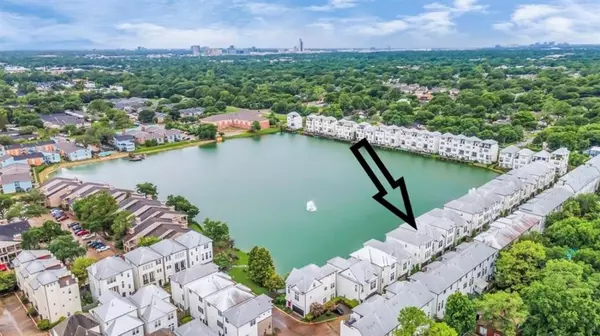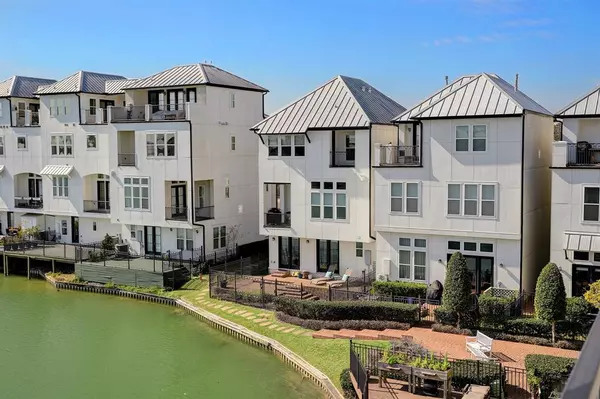$525,000
For more information regarding the value of a property, please contact us for a free consultation.
3 Beds
3.1 Baths
2,437 SqFt
SOLD DATE : 05/26/2022
Key Details
Property Type Single Family Home
Listing Status Sold
Purchase Type For Sale
Square Footage 2,437 sqft
Price per Sqft $215
Subdivision Hilshire Lakes
MLS Listing ID 88311646
Sold Date 05/26/22
Style Mediterranean,Traditional
Bedrooms 3
Full Baths 3
Half Baths 1
HOA Fees $204/ann
HOA Y/N 1
Year Built 2013
Annual Tax Amount $9,626
Tax Year 2021
Lot Size 2,058 Sqft
Acres 0.0472
Property Description
Stunning FREESTANDING Lake front home, first floor brick paved oversized patio offers a no maintenance lifestyle. Located near a quiet corner w/community pergola are for entertaining. This one Owner home offers custom designer upgrades through-out. Custom vertical tiled gas fireplace w/beamed mantle, Gorgeous 2nd floor main living area w/walls of windows + balcony for sunrises, best you have ever seen. One of the largest kitchens offered, over $10,000 in new high end SS appliances, soft closing custom cabinets, oak hardwood flooring, hand forged iron staircase railings, 2nd floor powder room offers custom walled tile work & sleek sink commode. This home offers various ways to entertain, 1st floor opening onto the patio would also make a gorgeous home office, family room or 2nd master suite down. Immaculately maintained, serene and relaxing, enjoy your wind down time with a beautiful breeze on a 10-acre private spring fed natural lake & lots of guest parking right next door!
Location
State TX
County Harris
Area Spring Branch
Rooms
Bedroom Description 1 Bedroom Down - Not Primary BR,En-Suite Bath,Primary Bed - 3rd Floor,Walk-In Closet
Other Rooms Family Room, Formal Living, Kitchen/Dining Combo, Living Area - 2nd Floor, Utility Room in House
Master Bathroom Primary Bath: Double Sinks, Primary Bath: Jetted Tub, Primary Bath: Separate Shower
Den/Bedroom Plus 3
Kitchen Breakfast Bar, Island w/o Cooktop, Kitchen open to Family Room, Pantry, Under Cabinet Lighting, Walk-in Pantry
Interior
Interior Features Alarm System - Owned, Crown Molding, Fire/Smoke Alarm, High Ceiling
Heating Central Gas, Zoned
Cooling Central Electric, Zoned
Flooring Carpet, Tile, Wood
Fireplaces Number 1
Fireplaces Type Gaslog Fireplace
Exterior
Exterior Feature Back Yard Fenced, Balcony, Controlled Subdivision Access, Covered Patio/Deck, Patio/Deck, Rooftop Deck, Side Yard, Sprinkler System
Parking Features Attached Garage
Garage Spaces 2.0
Garage Description Additional Parking, Auto Garage Door Opener
Waterfront Description Bulkhead,Lake View,Lakefront,Pier
Roof Type Aluminum
Street Surface Concrete,Curbs
Accessibility Automatic Gate
Private Pool No
Building
Lot Description Patio Lot, Subdivision Lot, Waterfront
Faces West
Story 3
Foundation Slab
Builder Name In-Town
Sewer Public Sewer
Water Public Water
Structure Type Cement Board,Stucco,Wood
New Construction No
Schools
Elementary Schools Edgewood Elementary School (Spring Branch)
Middle Schools Spring Woods Middle School
High Schools Northbrook High School
School District 49 - Spring Branch
Others
Senior Community No
Restrictions Deed Restrictions,Restricted
Tax ID 125-434-010-0004
Ownership Full Ownership
Energy Description Ceiling Fans,Digital Program Thermostat,Energy Star/CFL/LED Lights,Energy Star/Reflective Roof,Generator,High-Efficiency HVAC,Insulated/Low-E windows,Other Energy Features
Acceptable Financing Cash Sale, Conventional
Tax Rate 2.4415
Disclosures Sellers Disclosure
Listing Terms Cash Sale, Conventional
Financing Cash Sale,Conventional
Special Listing Condition Sellers Disclosure
Read Less Info
Want to know what your home might be worth? Contact us for a FREE valuation!

Our team is ready to help you sell your home for the highest possible price ASAP

Bought with Martha Turner Sotheby's International Realty

Making real estate fast, fun and stress-free!






