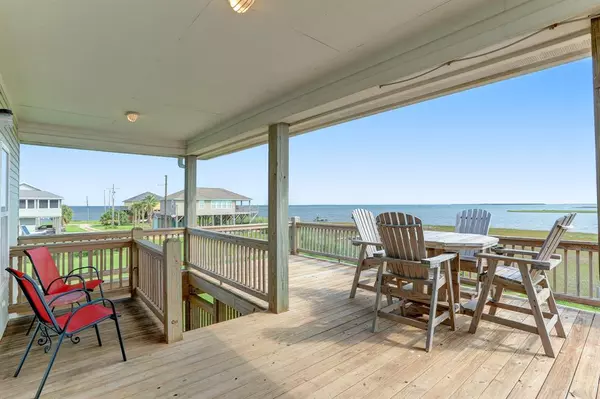$458,000
For more information regarding the value of a property, please contact us for a free consultation.
2 Beds
2 Baths
1,155 SqFt
SOLD DATE : 11/10/2022
Key Details
Property Type Single Family Home
Listing Status Sold
Purchase Type For Sale
Square Footage 1,155 sqft
Price per Sqft $372
Subdivision Bayshore
MLS Listing ID 48630276
Sold Date 11/10/22
Style Split Level,Traditional
Bedrooms 2
Full Baths 2
Year Built 2014
Annual Tax Amount $3,936
Tax Year 2021
Lot Size 7,125 Sqft
Acres 0.1636
Property Description
Escape the hustle of Houston and travel down south to Bolivar Peninsula. Tucked inside the quaint beach town of Gilchrist, is 1248 Tyrell St. This two-bedroom, two full-bath coastal cottage is nestled at the tip of the peninsula, overlooking Roll Over Bay. The primary bedroom features an en-suite bath with a spacious walk-in shower. The kitchen is fully equipped with stainless steel appliances, under cabinet-mounted lighting, along with Recessed lighting throughout the cozy and comfortable space. The spacious wooden deck and patio compliment the outdoor area, providing a relaxing environment while reminding you of why you left the City behind. This private getaway offers Intercoastal Vibes and Views. Move into the fall and continue enjoying our warm southern temperatures, while spending your weekends on the Gulf Coast. We invite you to come and tour!
Location
State TX
County Galveston
Area Caplen
Rooms
Bedroom Description En-Suite Bath,Primary Bed - 1st Floor
Other Rooms Family Room, Utility Room in House
Master Bathroom Primary Bath: Shower Only, Secondary Bath(s): Soaking Tub, Secondary Bath(s): Tub/Shower Combo
Kitchen Kitchen open to Family Room, Pots/Pans Drawers, Under Cabinet Lighting
Interior
Interior Features Fire/Smoke Alarm, High Ceiling, Refrigerator Included, Washer Included
Heating Central Electric
Cooling Central Electric
Flooring Laminate
Exterior
Exterior Feature Back Green Space, Covered Patio/Deck, Patio/Deck, Workshop
Carport Spaces 2
Garage Description Additional Parking, Boat Parking, RV Parking, Workshop
Waterfront Description Bay Front,Bay View,Bayou Frontage,Lake View
Roof Type Composition
Private Pool No
Building
Lot Description Water View, Waterfront
Faces East
Story 1
Foundation On Stilts
Lot Size Range 1/4 Up to 1/2 Acre
Sewer Public Sewer
Water Public Water
Structure Type Cement Board
New Construction No
Schools
Elementary Schools High Island Elementary School
Middle Schools High Island Middle School
High Schools High Island High School
School District 25 - High Island
Others
Senior Community No
Restrictions Unknown
Tax ID 1585-0000-0039-000
Energy Description Ceiling Fans
Tax Rate 1.5543
Disclosures Sellers Disclosure
Special Listing Condition Sellers Disclosure
Read Less Info
Want to know what your home might be worth? Contact us for a FREE valuation!

Our team is ready to help you sell your home for the highest possible price ASAP

Bought with Keller Williams Realty Professionals

Making real estate fast, fun and stress-free!






