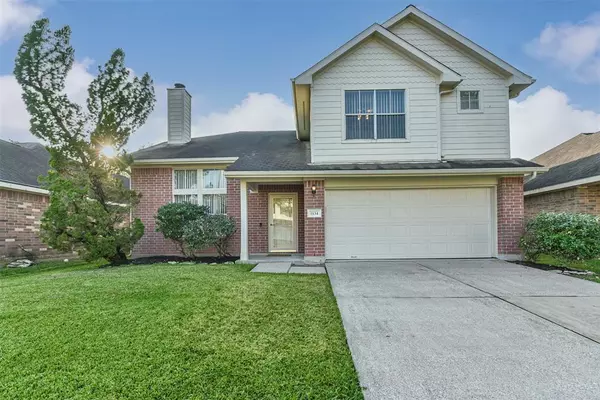$244,900
For more information regarding the value of a property, please contact us for a free consultation.
3 Beds
2.1 Baths
1,707 SqFt
SOLD DATE : 12/28/2021
Key Details
Property Type Single Family Home
Listing Status Sold
Purchase Type For Sale
Square Footage 1,707 sqft
Price per Sqft $143
Subdivision Southdown Sub
MLS Listing ID 75900906
Sold Date 12/28/21
Style Traditional
Bedrooms 3
Full Baths 2
Half Baths 1
HOA Fees $16/ann
HOA Y/N 1
Year Built 1999
Annual Tax Amount $5,070
Tax Year 2021
Lot Size 5,423 Sqft
Acres 0.1245
Property Description
Welcome to 1134 Andover Drive. Freshly updated 2 story with offerings such as highly vaulted ceilings in main living room, fresh neutral paint and carpet throughout. Great open layout on 1st level to include kitchen, dining and breakfast area. Also on the 1st level is a half bath for guests, indoor laundry room and access to both garage and back patio area. Upstairs a generously sized primary suite with walk-in closet & double sinks. Two nicely sized secondary bedrooms both sharing a secondary full bathroom. Outdoors, a generously sized yard with storage shed that could be fixed up into a nice storage space or more! Close proximity to 288 & the Beltway for ease of commuting and access to dining and shopping.
Location
State TX
County Brazoria
Area Pearland
Rooms
Bedroom Description All Bedrooms Up,Primary Bed - 2nd Floor,Walk-In Closet
Other Rooms Kitchen/Dining Combo, Living Area - 1st Floor, Utility Room in House
Master Bathroom Primary Bath: Double Sinks, Primary Bath: Separate Shower, Primary Bath: Soaking Tub, Secondary Bath(s): Tub/Shower Combo, Vanity Area
Kitchen Breakfast Bar, Kitchen open to Family Room, Pantry
Interior
Interior Features Drapes/Curtains/Window Cover, Fire/Smoke Alarm, Formal Entry/Foyer, High Ceiling
Heating Central Electric
Cooling Central Electric
Flooring Carpet, Tile
Fireplaces Number 1
Exterior
Exterior Feature Back Yard Fenced, Patio/Deck, Storage Shed, Workshop
Parking Features Attached Garage, Attached/Detached Garage
Garage Spaces 2.0
Garage Description Double-Wide Driveway
Roof Type Composition
Street Surface Concrete
Private Pool No
Building
Lot Description Subdivision Lot
Story 2
Foundation Slab
Lot Size Range 0 Up To 1/4 Acre
Sewer Public Sewer
Water Public Water
Structure Type Brick,Cement Board
New Construction No
Schools
Elementary Schools Challenger Elementary School
Middle Schools Berry Miller Junior High School
High Schools Glenda Dawson High School
School District 42 - Pearland
Others
Senior Community No
Restrictions Deed Restrictions,Restricted
Tax ID 7689-9001-009
Ownership Full Ownership
Energy Description Ceiling Fans
Acceptable Financing Cash Sale, Conventional, FHA, Investor, VA
Tax Rate 2.5552
Disclosures Sellers Disclosure
Listing Terms Cash Sale, Conventional, FHA, Investor, VA
Financing Cash Sale,Conventional,FHA,Investor,VA
Special Listing Condition Sellers Disclosure
Read Less Info
Want to know what your home might be worth? Contact us for a FREE valuation!

Our team is ready to help you sell your home for the highest possible price ASAP

Bought with Central Metro Realty

Making real estate fast, fun and stress-free!






