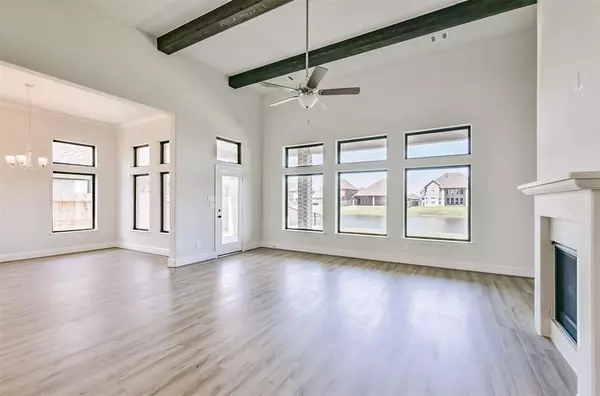$500,000
For more information regarding the value of a property, please contact us for a free consultation.
4 Beds
4.1 Baths
3,418 SqFt
SOLD DATE : 11/29/2021
Key Details
Property Type Single Family Home
Listing Status Sold
Purchase Type For Sale
Square Footage 3,418 sqft
Price per Sqft $143
Subdivision Newport Lake Estates
MLS Listing ID 91229911
Sold Date 11/29/21
Style Traditional
Bedrooms 4
Full Baths 4
Half Baths 1
HOA Fees $77/ann
HOA Y/N 1
Year Built 2020
Lot Size 9,000 Sqft
Property Description
This sprawling 2 story Pinto floorplan offers 4 bedrooms, 4.5 bathrooms, a study, game room, media room and 3 car tandem garage. The modern brick and stucco elevation paired with bronze windows gives this home top-notch curb appeal. Step inside to find your study with French doors and private guest bedroom with a full bathroom. The mudroom, utility room and powder bath are conveniently located right off of the garage entrance. Wow your guest with the open entertaining space and oversized covered patio. The owner's retreat features gorgeous bay windows offering tons of natural light and country living water views. The second floor features a huge game room, media room with a full bathroom and two spacious secondary bedrooms with a shared bathroom. This home is move in ready located in Manvel a few exits away from Pearland. Don't miss the opportunity to live in one of the only full gated neighborhood with great amenities.
Location
State TX
County Brazoria
Area Alvin North
Rooms
Bedroom Description 2 Bedrooms Down,Primary Bed - 1st Floor,Walk-In Closet
Other Rooms Family Room, Gameroom Up, Kitchen/Dining Combo, Home Office/Study
Master Bathroom Primary Bath: Double Sinks, Primary Bath: Separate Shower, Primary Bath: Soaking Tub
Kitchen Island w/ Cooktop, Kitchen open to Family Room, Walk-in Pantry
Interior
Interior Features Crown Molding, Fire/Smoke Alarm, Formal Entry/Foyer, High Ceiling, Prewired for Alarm System
Heating Central Gas
Cooling Central Electric
Flooring Carpet, Tile
Fireplaces Number 1
Fireplaces Type Gaslog Fireplace
Exterior
Exterior Feature Back Yard Fenced, Covered Patio/Deck, Patio/Deck, Sprinkler System
Parking Features Attached Garage
Garage Spaces 3.0
Waterfront Description Lake View
Roof Type Composition
Accessibility Automatic Gate
Private Pool No
Building
Lot Description Subdivision Lot, Water View
Story 2
Foundation Slab
Builder Name Empire Communities
Water Water District
Structure Type Brick,Stucco
New Construction Yes
Schools
Elementary Schools Don Jeter Elementary School
Middle Schools Rodeo Palms Junior High School
High Schools Manvel High School
School District 3 - Alvin
Others
Restrictions Deed Restrictions
Tax ID 6753-2004-009
Energy Description Attic Fan,Attic Vents,Ceiling Fans,Digital Program Thermostat,Energy Star Appliances,Energy Star/CFL/LED Lights,High-Efficiency HVAC,HVAC>13 SEER,Insulated Doors,Insulated/Low-E windows,Radiant Attic Barrier
Tax Rate 3.82
Disclosures No Disclosures
Green/Energy Cert Energy Star Qualified Home, Environments for Living, Home Energy Rating/HERS
Special Listing Condition No Disclosures
Read Less Info
Want to know what your home might be worth? Contact us for a FREE valuation!

Our team is ready to help you sell your home for the highest possible price ASAP

Bought with Non-MLS

Making real estate fast, fun and stress-free!






