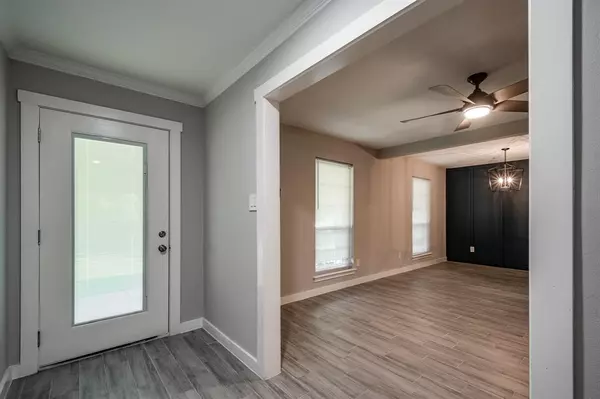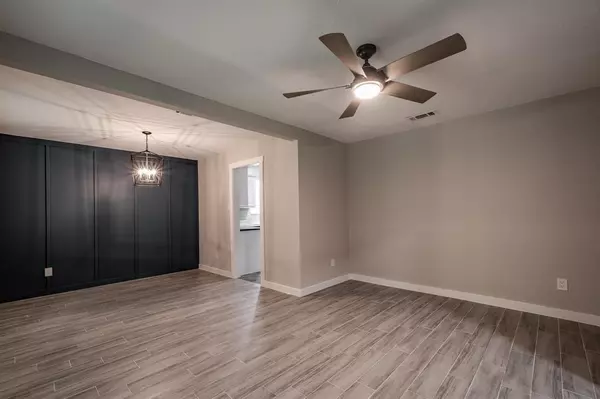$269,900
For more information regarding the value of a property, please contact us for a free consultation.
4 Beds
2 Baths
1,844 SqFt
SOLD DATE : 11/23/2022
Key Details
Property Type Single Family Home
Listing Status Sold
Purchase Type For Sale
Square Footage 1,844 sqft
Price per Sqft $149
Subdivision Lexington Woods
MLS Listing ID 10302124
Sold Date 11/23/22
Style Traditional
Bedrooms 4
Full Baths 2
HOA Fees $38/ann
HOA Y/N 1
Year Built 1971
Annual Tax Amount $3,696
Tax Year 2021
Lot Size 9,638 Sqft
Acres 0.2213
Property Description
Seller has verbally accepted an offer. No More Showings. Beautifully updated 4 bedroom, 2 bath home in desired Lexington Woods Subdivision. This home sits on a fabulous 9,000 sq ft lot w/ established Oak trees. Recently installed tile flooring, carpet, paint, kitchen sink, fixtures throughout, lighting, remodeled bathrooms, custom Low-E windows & so much more. This well designed open floor plan offers spacious living indoors & out. Elegant entryway leads to spacious living area w/built-in cabinets & an amazing oversized window facing back patio. Kitchen has granite countertops & stainless steel dishwasher. Great room can be dedicated to office or secondary living space. Modern formal dining area w/ beautiful light fixture & accent wall. Large primary suite w/new sliding barn door. Remodeled bathroom w/glass enclosed shower & tile. Plenty of storage & closet space. Pool size backyard w/ patio. Oversize detached garage. No flooding. Nearby park w/walking trails, dog park & fishing.
Location
State TX
County Harris
Area Spring East
Rooms
Bedroom Description All Bedrooms Down
Other Rooms Breakfast Room, Formal Dining, Formal Living, Kitchen/Dining Combo, Living Area - 1st Floor, Utility Room in House
Interior
Heating Central Gas
Cooling Central Electric
Flooring Carpet, Tile
Fireplaces Number 1
Fireplaces Type Gas Connections
Exterior
Garage Detached Garage
Garage Spaces 1.0
Roof Type Composition
Street Surface Concrete,Curbs
Private Pool No
Building
Lot Description Subdivision Lot
Story 1
Foundation Slab
Lot Size Range 0 Up To 1/4 Acre
Water Water District
Structure Type Brick
New Construction No
Schools
Elementary Schools John Winship Elementary School
Middle Schools Twin Creeks Middle School
High Schools Spring High School
School District 48 - Spring
Others
Senior Community No
Restrictions Deed Restrictions
Tax ID 101-506-000-0006
Energy Description Ceiling Fans,Digital Program Thermostat
Acceptable Financing Cash Sale, Conventional, FHA, VA
Tax Rate 2.2769
Disclosures Mud, Sellers Disclosure
Listing Terms Cash Sale, Conventional, FHA, VA
Financing Cash Sale,Conventional,FHA,VA
Special Listing Condition Mud, Sellers Disclosure
Read Less Info
Want to know what your home might be worth? Contact us for a FREE valuation!

Our team is ready to help you sell your home for the highest possible price ASAP

Bought with MVP Realty & Associates

Making real estate fast, fun and stress-free!






