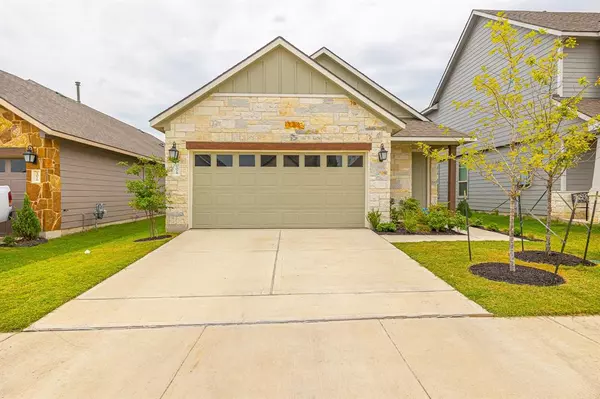$275,000
For more information regarding the value of a property, please contact us for a free consultation.
3 Beds
2 Baths
1,322 SqFt
SOLD DATE : 07/29/2022
Key Details
Property Type Single Family Home
Listing Status Sold
Purchase Type For Sale
Square Footage 1,322 sqft
Price per Sqft $204
Subdivision Midtown Reserve Sub Ph 102
MLS Listing ID 15009073
Sold Date 07/29/22
Style Traditional
Bedrooms 3
Full Baths 2
HOA Fees $62/ann
HOA Y/N 1
Year Built 2020
Annual Tax Amount $4,932
Tax Year 2021
Lot Size 4,400 Sqft
Acres 0.101
Property Description
Beautifully maintained 3 bedroom, 2 bathroom, 2 car garage -single-story home designed with you in mind. When you approach your new home, you will be greeted by, beautiful curb appeal, covered front porch and a grand front door. Once entering your new home, you will be greeted by a bright and welcoming dining area that flows effortlessly into the spacious family room. Your new kitchen will also provide a bright and airy feeling and features granite counter tops, stainless steel appliances, gas range, soft close cabinetry, eating bar, and a large pantry. Your isolated master bedroom is generously sized and is complete with a large walk-in closet and spa-like bathroom with dual sinks and optimal storage! Extras you don't want to miss, include an energy efficient design, vinyl plank flooring throughout common areas, soaring ceilings, covered patio, sprinklers, and so much more!
Hurry, come see your new home - this gem wont last long! ***Measurements to be verified by BUYER
Location
State TX
County Brazos
Rooms
Bedroom Description All Bedrooms Down,Primary Bed - 1st Floor,Walk-In Closet
Other Rooms 1 Living Area, Kitchen/Dining Combo, Living Area - 1st Floor, Living/Dining Combo
Master Bathroom Primary Bath: Double Sinks, Primary Bath: Separate Shower
Den/Bedroom Plus 3
Kitchen Island w/o Cooktop, Kitchen open to Family Room, Pantry, Soft Closing Cabinets, Soft Closing Drawers, Walk-in Pantry
Interior
Interior Features Alarm System - Owned, Fire/Smoke Alarm, Prewired for Alarm System
Heating Central Electric
Cooling Central Electric
Flooring Carpet, Vinyl Plank
Exterior
Exterior Feature Back Yard Fenced, Covered Patio/Deck, Porch, Sprinkler System
Parking Features Attached Garage
Garage Spaces 2.0
Garage Description Auto Garage Door Opener
Roof Type Composition
Street Surface Asphalt
Private Pool No
Building
Lot Description Subdivision Lot
Story 1
Foundation Slab
Lot Size Range 0 Up To 1/4 Acre
Builder Name D. R. Horton
Sewer Public Sewer
Water Public Water
Structure Type Cement Board,Stone
New Construction No
Schools
Elementary Schools Southwood Valley Elementary School
Middle Schools A & M Consolidated Middle School
High Schools A & M Consolidated High School
School District 153 - College Station
Others
Senior Community No
Restrictions Deed Restrictions
Tax ID 426395
Ownership Full Ownership
Energy Description Ceiling Fans,Digital Program Thermostat,Energy Star Appliances,HVAC>13 SEER,Insulated Doors,Insulated/Low-E windows,Insulation - Batt,Insulation - Blown Fiberglass,Radiant Attic Barrier
Acceptable Financing Cash Sale, Conventional, FHA, VA
Tax Rate 2.2433
Disclosures Reports Available, Sellers Disclosure
Listing Terms Cash Sale, Conventional, FHA, VA
Financing Cash Sale,Conventional,FHA,VA
Special Listing Condition Reports Available, Sellers Disclosure
Read Less Info
Want to know what your home might be worth? Contact us for a FREE valuation!

Our team is ready to help you sell your home for the highest possible price ASAP

Bought with Non-MLS

Making real estate fast, fun and stress-free!






