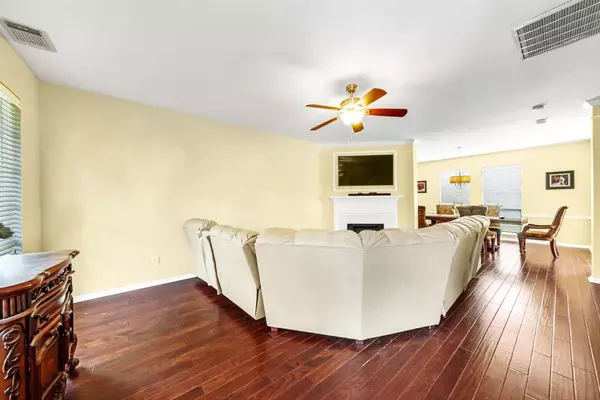$312,500
For more information regarding the value of a property, please contact us for a free consultation.
3 Beds
2.1 Baths
2,078 SqFt
SOLD DATE : 02/14/2022
Key Details
Property Type Single Family Home
Listing Status Sold
Purchase Type For Sale
Square Footage 2,078 sqft
Price per Sqft $150
Subdivision Sedgefield Sec 4 At Silverlake
MLS Listing ID 81237587
Sold Date 02/14/22
Style Traditional
Bedrooms 3
Full Baths 2
Half Baths 1
HOA Fees $52/ann
HOA Y/N 1
Year Built 2001
Annual Tax Amount $5,782
Tax Year 2021
Lot Size 5,837 Sqft
Acres 0.134
Property Description
1/28/2022-OFFER ACCEPTED/WAITING FOR THE EM TO BE DELIVERED.
STOP AND LOOK NO FURTHER!!! This beautiful 2 story Perry Home features 3 bedrooms and 2.5 baths! Located in the Silver Lake community in Pearland. This house has a lot to offer, a formal dining room that opens to a beautiful kitchen with granite countertops and a custom island! The refrigerator and stove are brand new and included! Upstairs there is a spacious game room large enough for the family to spend time together. The master bedroom suite with garden bath, 6' oval whirlpool tub, His and Hers vanities, a separate shower, and a large walk-in closet. The utility room is located upstairs to make life easier while doing laundry. Fenced-in backyard with no neighbors behind you. Easy access to Southwyck Golf Club, the neighborhood pool, and the tennis court. This home is 5 minutes away from Silverlake Village with a ton of shopping and only 10 minutes from the Pearland Town Center.
Location
State TX
County Brazoria
Community Silver Lake
Area Pearland
Rooms
Bedroom Description All Bedrooms Up,Walk-In Closet
Other Rooms 1 Living Area, Breakfast Room, Family Room, Formal Dining, Gameroom Up, Living Area - 1st Floor
Master Bathroom Primary Bath: Double Sinks, Primary Bath: Jetted Tub, Primary Bath: Separate Shower
Kitchen Island w/o Cooktop, Pantry
Interior
Interior Features Fire/Smoke Alarm, Refrigerator Included
Heating Central Gas
Cooling Central Electric
Flooring Carpet, Tile, Wood
Fireplaces Number 1
Fireplaces Type Gas Connections
Exterior
Exterior Feature Back Yard Fenced, Subdivision Tennis Court
Parking Features Attached Garage
Garage Spaces 2.0
Garage Description Auto Garage Door Opener
Roof Type Composition
Private Pool No
Building
Lot Description Cul-De-Sac, In Golf Course Community
Story 2
Foundation Slab
Builder Name Perry Homes
Sewer Public Sewer
Water Water District
Structure Type Brick,Cement Board
New Construction No
Schools
Elementary Schools Massey Ranch Elementary School
High Schools Glenda Dawson High School
School District 42 - Pearland
Others
HOA Fee Include Clubhouse,Recreational Facilities
Senior Community No
Restrictions Deed Restrictions
Tax ID 7494-4002-007
Energy Description Ceiling Fans
Acceptable Financing Cash Sale, Conventional, FHA, VA
Tax Rate 2.4465
Disclosures Mud, Other Disclosures, Sellers Disclosure
Listing Terms Cash Sale, Conventional, FHA, VA
Financing Cash Sale,Conventional,FHA,VA
Special Listing Condition Mud, Other Disclosures, Sellers Disclosure
Read Less Info
Want to know what your home might be worth? Contact us for a FREE valuation!

Our team is ready to help you sell your home for the highest possible price ASAP

Bought with RE/MAX Universal Vintage

Making real estate fast, fun and stress-free!






