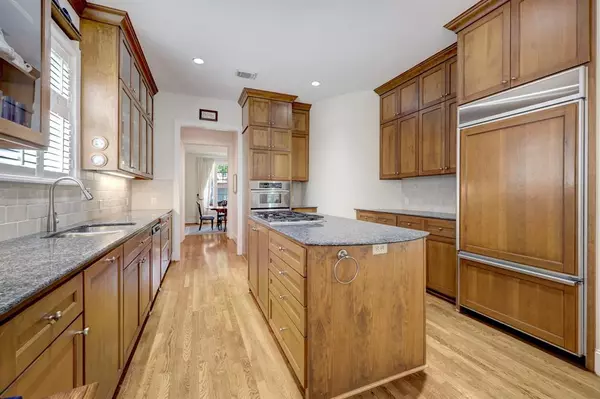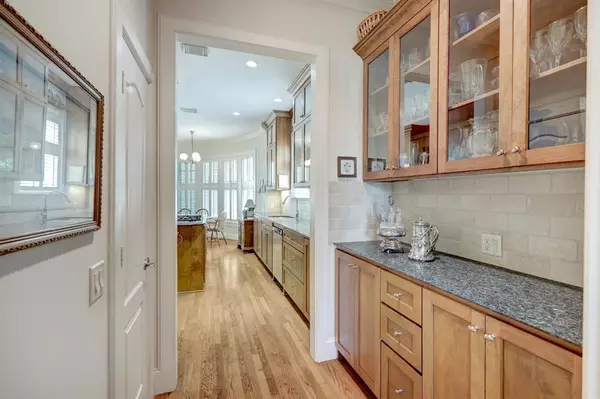$1,650,000
For more information regarding the value of a property, please contact us for a free consultation.
4 Beds
4.1 Baths
4,416 SqFt
SOLD DATE : 11/15/2022
Key Details
Property Type Single Family Home
Listing Status Sold
Purchase Type For Sale
Square Footage 4,416 sqft
Price per Sqft $339
Subdivision West University Place
MLS Listing ID 38930380
Sold Date 11/15/22
Style Traditional
Bedrooms 4
Full Baths 4
Half Baths 1
Year Built 2000
Annual Tax Amount $25,803
Tax Year 2021
Lot Size 6,000 Sqft
Acres 0.1377
Property Description
Elegant traditional home in the heart of West U updated w/ open gathering kitchen and renovated baths. Light-filled open floorplan w/ tall ceilings, natural hardwood floors, interior French doors. Spacious formals flank foyer/central hall that travels past winding staircase w/ iron balustrade, inviting study, and powder room to expansive family room. Family room w/ oversized fireplace, flanked by book/display cabinets, overlooks stone patio/yard and opens to breakfast/kitchen. Breakfast alcove w/ bay windows; kitchen w/ granite countertops, island w/ dining ledge and gas cooktop, wall ovens, and butler’s pantry w/ walk-in pantry. Upstairs bedrooms have custom-fitted walk-in closets and updated en suite baths or share a Hollywood bath. Primary suite has tray ceiling; marble-clad bath has jetted tub, seamless glass/marble shower, water closet, and custom-fitted U-shaped closet. Return staircase near back bedroom/guest/maid’s room w/en suite bath and enormous walk-in closet.
Location
State TX
County Harris
Area West University/Southside Area
Rooms
Bedroom Description All Bedrooms Up
Other Rooms Family Room, Formal Dining, Formal Living, Gameroom Up, Home Office/Study, Utility Room in House
Master Bathroom Primary Bath: Double Sinks, Primary Bath: Jetted Tub, Primary Bath: Separate Shower
Den/Bedroom Plus 5
Interior
Interior Features 2 Staircases, High Ceiling, Refrigerator Included
Heating Central Gas, Zoned
Cooling Central Electric, Zoned
Flooring Carpet, Tile, Wood
Fireplaces Number 1
Fireplaces Type Gas Connections
Exterior
Exterior Feature Partially Fenced, Patio/Deck
Parking Features Attached Garage
Garage Spaces 2.0
Roof Type Composition
Street Surface Concrete,Curbs,Gutters
Private Pool No
Building
Lot Description Subdivision Lot
Story 2
Foundation Slab
Lot Size Range 0 Up To 1/4 Acre
Builder Name Morhome Custom Homes
Sewer Public Sewer
Water Public Water
Structure Type Stone,Wood
New Construction No
Schools
Elementary Schools West University Elementary School
Middle Schools Pershing Middle School
High Schools Lamar High School (Houston)
School District 27 - Houston
Others
Senior Community No
Restrictions Deed Restrictions
Tax ID 039-302-011-0018
Ownership Full Ownership
Energy Description Ceiling Fans,Insulated/Low-E windows
Acceptable Financing Cash Sale, Conventional
Tax Rate 2.0584
Disclosures No Disclosures
Listing Terms Cash Sale, Conventional
Financing Cash Sale,Conventional
Special Listing Condition No Disclosures
Read Less Info
Want to know what your home might be worth? Contact us for a FREE valuation!

Our team is ready to help you sell your home for the highest possible price ASAP

Bought with Martha Turner Sotheby's International Realty

Making real estate fast, fun and stress-free!






