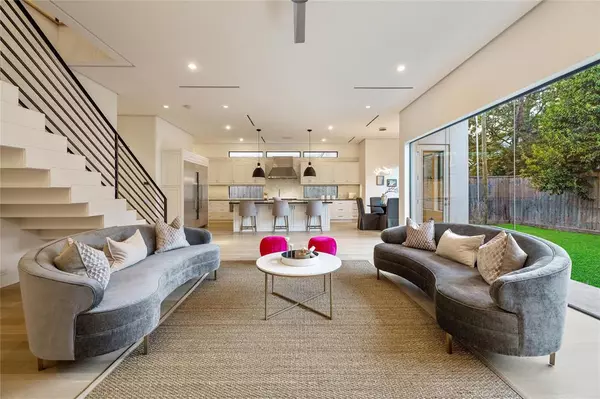$1,799,999
For more information regarding the value of a property, please contact us for a free consultation.
4 Beds
5 Baths
3,827 SqFt
SOLD DATE : 12/16/2021
Key Details
Property Type Single Family Home
Listing Status Sold
Purchase Type For Sale
Square Footage 3,827 sqft
Price per Sqft $457
Subdivision Monticello
MLS Listing ID 46360948
Sold Date 12/16/21
Style Contemporary/Modern,Other Style
Bedrooms 4
Full Baths 5
Year Built 2019
Annual Tax Amount $34,440
Tax Year 2019
Lot Size 5,250 Sqft
Acres 0.1205
Property Description
Welcome to this architecturally magnificent home located in the heart of West University & walking distance to Wier park. Every detail was thought through and luxury touches abound. The kitchen is a chef's dream with copious cabinetry, under cabinet lighting, 48" professional Thermador gas range & double ovens. The double-wide 60" refrigerator with 18" wine cooler, generous walk-in pantry & 10' long quartz island provide a comfortable space to gather w/ family & friends. The AV pre-wiring and modern fireplace provide the final entertaining touch. 7” wide plank flooring, Hansgrohe fixtures, Emtek hardware & built in storage throughout. Primary bath features double vanities, rain-shower w/2 shower heads, deep soaking tub, Porcelanosa tile & 2 separate water closets! Closet is spacious enough for the most discerning fashionista with built-ins and storage island. Upstairs features 3 secondary bedrooms w/en-suite baths + game room. Backyard can easily accommodate a pool!
Location
State TX
County Harris
Area West University/Southside Area
Rooms
Bedroom Description All Bedrooms Up,En-Suite Bath,Primary Bed - 2nd Floor,Walk-In Closet
Other Rooms Breakfast Room, Family Room, Formal Dining, Gameroom Up, Kitchen/Dining Combo, Living Area - 1st Floor, Living/Dining Combo, Home Office/Study, Utility Room in House
Master Bathroom Primary Bath: Double Sinks, Primary Bath: Separate Shower, Primary Bath: Tub/Shower Combo
Kitchen Breakfast Bar, Kitchen open to Family Room, Pantry, Pots/Pans Drawers, Soft Closing Drawers, Under Cabinet Lighting, Walk-in Pantry
Interior
Interior Features Alarm System - Owned, Fire/Smoke Alarm, High Ceiling, Refrigerator Included, Wired for Sound
Heating Central Gas, Zoned
Cooling Central Electric, Zoned
Flooring Engineered Wood, Tile
Fireplaces Number 1
Fireplaces Type Gaslog Fireplace
Exterior
Exterior Feature Back Yard, Back Yard Fenced, Covered Patio/Deck, Fully Fenced, Patio/Deck, Porch, Sprinkler System, Subdivision Tennis Court
Parking Features Attached Garage
Garage Spaces 2.0
Roof Type Composition
Street Surface Curbs,Gutters
Private Pool No
Building
Lot Description Subdivision Lot
Faces South
Story 2
Foundation Slab on Builders Pier
Lot Size Range 0 Up To 1/4 Acre
Builder Name Yago Custom Homes
Sewer Public Sewer
Structure Type Stucco
New Construction Yes
Schools
Elementary Schools West University Elementary School
Middle Schools Pershing Middle School
High Schools Lamar High School (Houston)
School District 27 - Houston
Others
Senior Community No
Restrictions Deed Restrictions
Tax ID 059-043-000-0020
Ownership Full Ownership
Energy Description Attic Vents,Ceiling Fans,Digital Program Thermostat,Energy Star Appliances,HVAC>13 SEER,Insulated/Low-E windows,Insulation - Batt,North/South Exposure,Radiant Attic Barrier,Tankless/On-Demand H2O Heater
Acceptable Financing Cash Sale, Conventional
Tax Rate 2.1629
Disclosures No Disclosures
Listing Terms Cash Sale, Conventional
Financing Cash Sale,Conventional
Special Listing Condition No Disclosures
Read Less Info
Want to know what your home might be worth? Contact us for a FREE valuation!

Our team is ready to help you sell your home for the highest possible price ASAP

Bought with Redfin Corporation

Making real estate fast, fun and stress-free!






