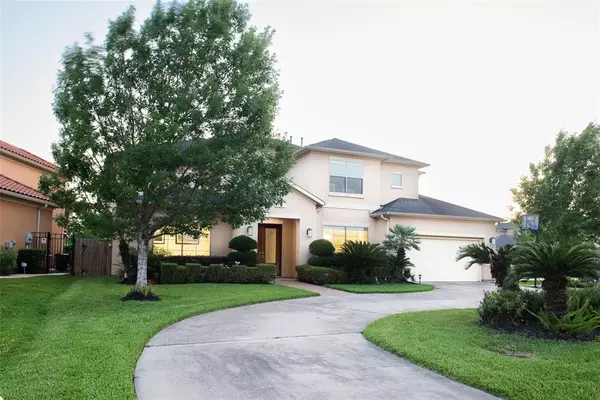$898,760
For more information regarding the value of a property, please contact us for a free consultation.
4 Beds
4.1 Baths
4,312 SqFt
SOLD DATE : 09/28/2022
Key Details
Property Type Single Family Home
Listing Status Sold
Purchase Type For Sale
Square Footage 4,312 sqft
Price per Sqft $202
Subdivision Lakes Of Parkway
MLS Listing ID 15293141
Sold Date 09/28/22
Style Mediterranean
Bedrooms 4
Full Baths 4
Half Baths 1
HOA Fees $216/ann
HOA Y/N 1
Year Built 2011
Annual Tax Amount $20,138
Tax Year 2021
Lot Size 0.253 Acres
Acres 0.253
Property Description
PRICE HAS BEEN REDUCED! Don't wait to call this place home! Located in the beautiful gated community of Lakes of Parkway. Minutes away from a variety of dining options and grocery stores. Home sits on a HUGE corner cul-de-sac lot with no neighbors to the right or the rear! One of the few homes with an open floor plan. Covered patio, and custom heated pool, make this home an entertainer's dream! Kitchen features island cooktop with retractable vent, double ovens, and granite countertops. Brand new carpeting just installed April 2022 with lifetime warranty. HUGE game room and media room upstairs is perfect for movie and game nights! Room sizes are approximate.
Location
State TX
County Harris
Area Energy Corridor
Rooms
Bedroom Description 2 Bedrooms Down,Primary Bed - 1st Floor,Walk-In Closet
Other Rooms Family Room, Formal Dining, Formal Living, Gameroom Up, Kitchen/Dining Combo, Living Area - 1st Floor, Media, Utility Room in House
Master Bathroom Primary Bath: Double Sinks, Primary Bath: Separate Shower, Primary Bath: Soaking Tub
Kitchen Island w/ Cooktop, Kitchen open to Family Room, Pantry
Interior
Heating Central Electric
Cooling Central Electric
Flooring Carpet, Tile
Fireplaces Number 1
Exterior
Exterior Feature Covered Patio/Deck, Subdivision Tennis Court
Parking Features Attached Garage
Garage Spaces 3.0
Pool Gunite, Heated, In Ground
Roof Type Slate
Street Surface Concrete
Accessibility Manned Gate
Private Pool Yes
Building
Lot Description Cul-De-Sac, Subdivision Lot
Story 2
Foundation Slab
Sewer Public Sewer
Water Public Water
Structure Type Stucco
New Construction No
Schools
Elementary Schools Bush Elementary School (Houston)
Middle Schools West Briar Middle School
High Schools Westside High School
School District 27 - Houston
Others
HOA Fee Include Clubhouse,Courtesy Patrol,Limited Access Gates,On Site Guard,Recreational Facilities
Senior Community No
Restrictions Deed Restrictions
Tax ID 124-432-002-0035
Acceptable Financing Cash Sale, Conventional, FHA, VA
Tax Rate 2.3907
Disclosures Sellers Disclosure
Listing Terms Cash Sale, Conventional, FHA, VA
Financing Cash Sale,Conventional,FHA,VA
Special Listing Condition Sellers Disclosure
Read Less Info
Want to know what your home might be worth? Contact us for a FREE valuation!

Our team is ready to help you sell your home for the highest possible price ASAP

Bought with Om Realty Group

Making real estate fast, fun and stress-free!






