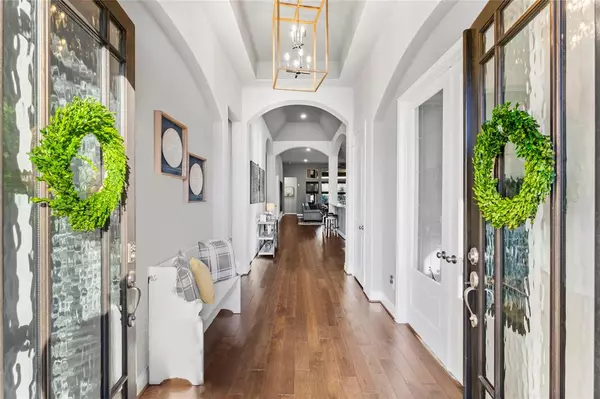$529,000
For more information regarding the value of a property, please contact us for a free consultation.
4 Beds
3.1 Baths
3,477 SqFt
SOLD DATE : 03/15/2022
Key Details
Property Type Single Family Home
Listing Status Sold
Purchase Type For Sale
Square Footage 3,477 sqft
Price per Sqft $157
Subdivision Tavola
MLS Listing ID 95925368
Sold Date 03/15/22
Style Traditional
Bedrooms 4
Full Baths 3
Half Baths 1
HOA Fees $66/ann
HOA Y/N 1
Year Built 2018
Annual Tax Amount $12,710
Tax Year 2021
Lot Size 0.347 Acres
Acres 0.3474
Property Description
A MUST SEE! Gorgeous, one story Perry home sits on large cul-de-sac lot WITH SALTWATER POOL AND SPA. If you're looking at new construction, come and see this one first! Fresh landscaping and gorgeous glass double doors add to the lovely curb appeal of this home. Fantastic open floor plan includes wood floors throughout main living areas with large family room with fireplace, separate media/game room, private study/office with lovely glass doors, formal dining and breakfast area. Beautiful and bright kitchen with white shaker cabinets, quartz countertops, stunning gray marble backsplash, ss appliances, two ovens, island, and wrap around bar. Spacious primary bedroom with beautiful primary bath, plus three additional bedrooms. Large covered patio with room for overlooks the easy to maintain 2019 SALTWATER POOL AND SPA. Plenty of additional yard for other activities. Enjoy your 3 car tandem garage which gives you plenty of space for storage and parking. Call us for a private showing!
Location
State TX
County Montgomery
Community Tavola
Area Porter/New Caney East
Rooms
Bedroom Description En-Suite Bath,Walk-In Closet
Other Rooms Breakfast Room, Family Room, Formal Dining, Home Office/Study, Media, Utility Room in House
Master Bathroom Half Bath, Primary Bath: Double Sinks, Primary Bath: Separate Shower, Secondary Bath(s): Double Sinks
Kitchen Breakfast Bar, Island w/ Cooktop, Kitchen open to Family Room, Pantry, Pot Filler
Interior
Interior Features Drapes/Curtains/Window Cover, High Ceiling, Refrigerator Included
Heating Central Gas
Cooling Central Electric
Flooring Carpet, Tile, Wood
Fireplaces Number 1
Fireplaces Type Gaslog Fireplace
Exterior
Exterior Feature Back Yard Fenced, Covered Patio/Deck, Sprinkler System
Parking Features Attached Garage
Garage Spaces 3.0
Garage Description Auto Garage Door Opener, Double-Wide Driveway
Pool Gunite, Salt Water
Roof Type Composition
Private Pool Yes
Building
Lot Description Cul-De-Sac, Subdivision Lot
Story 1
Foundation Slab
Builder Name Perry Homes
Sewer Public Sewer
Water Public Water
Structure Type Brick,Stone,Wood
New Construction No
Schools
Elementary Schools Tavola Elementary School (New Caney)
Middle Schools Keefer Crossing Middle School
High Schools New Caney High School
School District 39 - New Caney
Others
Senior Community No
Restrictions Deed Restrictions
Tax ID 9211-17-01200
Tax Rate 3.4339
Disclosures Mud, Sellers Disclosure
Special Listing Condition Mud, Sellers Disclosure
Read Less Info
Want to know what your home might be worth? Contact us for a FREE valuation!

Our team is ready to help you sell your home for the highest possible price ASAP

Bought with eXp Realty LLC

Making real estate fast, fun and stress-free!






