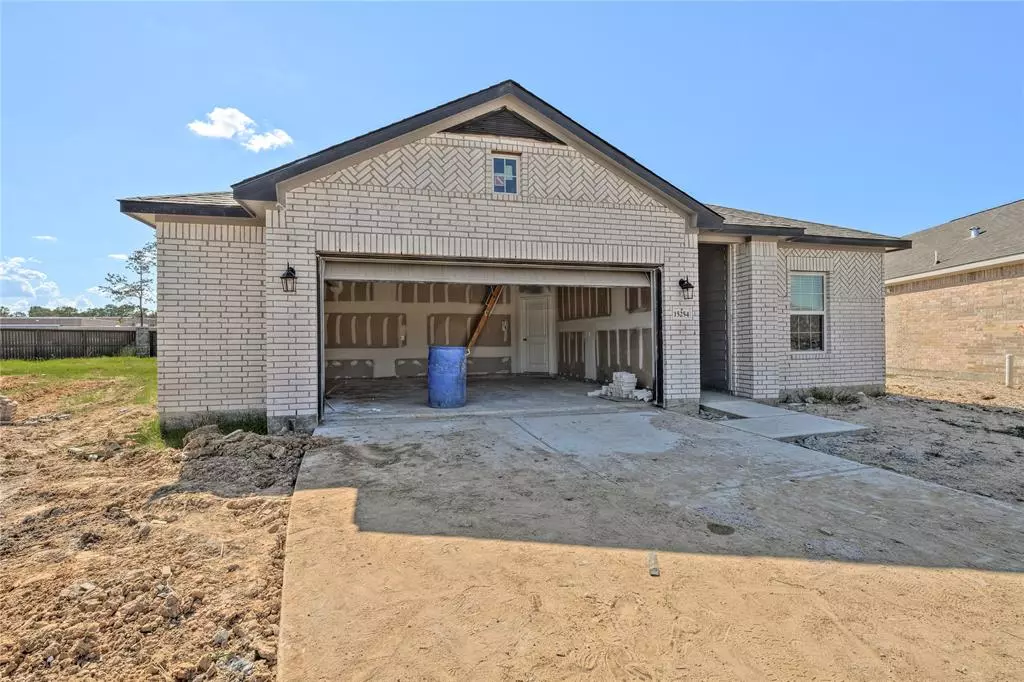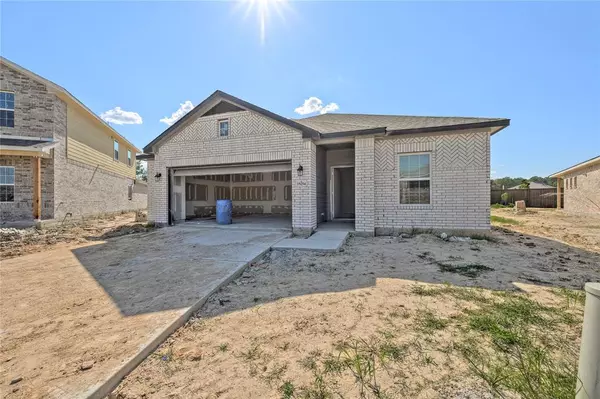$339,268
For more information regarding the value of a property, please contact us for a free consultation.
3 Beds
2 Baths
1,915 SqFt
SOLD DATE : 11/28/2022
Key Details
Property Type Single Family Home
Listing Status Sold
Purchase Type For Sale
Square Footage 1,915 sqft
Price per Sqft $177
Subdivision Harrington Trails
MLS Listing ID 75505951
Sold Date 11/28/22
Style Traditional
Bedrooms 3
Full Baths 2
HOA Fees $62/ann
HOA Y/N 1
Year Built 2022
Annual Tax Amount $663
Tax Year 2021
Lot Size 9,285 Sqft
Acres 0.2132
Property Description
Entering this lovely home, you are met with the second and third bedrooms, each boasting convenient walk-in closets, as well as entry to the full secondary bath. Down the hall lies the massive family room, formal dining room, and a huge kitchen - this entire living area is perfect for hosting dinner parties and family gatherings of any size! The kitchen is equipped with ample storage, quartz countertops, an island for more workspace, industry-leading appliances, as well as an oversized pantry with your walk-in utility room just around the corner. Facing the utility room is your secluded home office. Love relaxing outdoors or grilling out for family and friends, then the covered patio is for you! Privacy is no worry when it comes to the master bedroom and bathroom at the back of the home. Your master bathroom includes cultured marble countertops, dual vanities, an oversized soaking tub, a walk-in shower, and a large walk-in closet! Walk your kids to school in the neighborhood.
Location
State TX
County Montgomery
Area Cleveland Area
Rooms
Bedroom Description All Bedrooms Down,En-Suite Bath,Split Plan
Other Rooms Family Room, Formal Dining, Home Office/Study, Utility Room in House
Den/Bedroom Plus 3
Interior
Interior Features Drapes/Curtains/Window Cover, Fire/Smoke Alarm, High Ceiling
Heating Central Gas
Cooling Central Electric
Flooring Carpet, Vinyl Plank, Wood
Exterior
Exterior Feature Back Yard, Back Yard Fenced, Covered Patio/Deck, Sprinkler System
Parking Features Attached Garage
Garage Spaces 2.0
Roof Type Composition
Private Pool No
Building
Lot Description Cleared, Subdivision Lot
Story 1
Foundation Slab
Lot Size Range 0 Up To 1/4 Acre
Builder Name Castlerock
Sewer Public Sewer
Water Public Water
Structure Type Brick
New Construction Yes
Schools
Elementary Schools Timber Lakes Elementary School
Middle Schools Splendora Junior High
High Schools Splendora High School
School District 47 - Splendora
Others
Senior Community No
Restrictions Deed Restrictions
Tax ID 5733-02-04700
Energy Description Ceiling Fans,High-Efficiency HVAC,Insulated/Low-E windows,Tankless/On-Demand H2O Heater
Acceptable Financing Cash Sale, Conventional, FHA, USDA Loan, VA
Tax Rate 2.0783
Disclosures Other Disclosures
Listing Terms Cash Sale, Conventional, FHA, USDA Loan, VA
Financing Cash Sale,Conventional,FHA,USDA Loan,VA
Special Listing Condition Other Disclosures
Read Less Info
Want to know what your home might be worth? Contact us for a FREE valuation!

Our team is ready to help you sell your home for the highest possible price ASAP

Bought with RE/MAX Universal

Making real estate fast, fun and stress-free!






