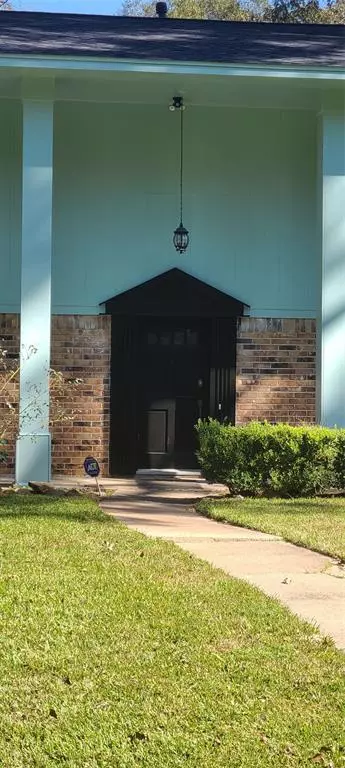$349,900
For more information regarding the value of a property, please contact us for a free consultation.
5 Beds
3.1 Baths
3,078 SqFt
SOLD DATE : 03/07/2022
Key Details
Property Type Single Family Home
Listing Status Sold
Purchase Type For Sale
Square Footage 3,078 sqft
Price per Sqft $102
Subdivision Roman Forest 01
MLS Listing ID 21376561
Sold Date 03/07/22
Style Colonial
Bedrooms 5
Full Baths 3
Half Baths 1
Year Built 1972
Annual Tax Amount $5,699
Tax Year 2020
Lot Size 0.520 Acres
Acres 0.5205
Property Description
Roman Forest a rare gem! The front door opens to foyer and spiral staircase up to four bedrooms, game room, extra office space or toy space. Primary bedroom and full bath are on first floor, as well as a half bath off of the family room. This home sits on a wooded half acre, with a lush green yard well maintained. 5 bedroom home is beautifully updated and has had many costly items replaced. New composition roof, high efficiency Air Conditioner, both new garage doors and new garage door openers installed, all fresh paint inside and out, all new carpet upstairs, tile floors downstairs, granite countertops, glass tile backsplash, utility room inside off of kitchen. This home offers wide open spaces, plus a game room/library upstairs. The oversized family room with wall of built in bookshelves with storage. The family room is open to the kitchen w/breakfast bar and dining area. Metal storage building stays with the home. Washer and Dryer stay! Home office needed, it's here!
Location
State TX
County Montgomery
Area Porter/New Caney East
Rooms
Bedroom Description Primary Bed - 1st Floor
Other Rooms Family Room, Formal Dining, Gameroom Down, Home Office/Study, Kitchen/Dining Combo, Living Area - 1st Floor, Utility Room in House
Master Bathroom Half Bath, Secondary Bath(s): Tub/Shower Combo, Vanity Area
Kitchen Breakfast Bar, Kitchen open to Family Room, Pantry, Pots/Pans Drawers
Interior
Interior Features Crown Molding, Disabled Access, Dryer Included, Washer Included
Heating Central Gas
Cooling Central Electric
Flooring Carpet, Tile
Fireplaces Number 1
Fireplaces Type Gas Connections
Exterior
Exterior Feature Back Yard, Covered Patio/Deck, Partially Fenced, Patio/Deck, Porch
Parking Features Attached Garage
Garage Spaces 2.0
Garage Description Additional Parking, Auto Garage Door Opener, Boat Parking
Roof Type Composition
Street Surface Asphalt
Private Pool No
Building
Lot Description Subdivision Lot, Wooded
Faces West
Story 2
Foundation Slab
Lot Size Range 1/2 Up to 1 Acre
Sewer Public Sewer
Water Public Water, Water District
Structure Type Brick,Cement Board,Wood
New Construction No
Schools
Elementary Schools Dogwood Elementary School (New Caney)
Middle Schools Keefer Crossing Middle School
High Schools New Caney High School
School District 39 - New Caney
Others
Senior Community No
Restrictions Deed Restrictions,Restricted
Tax ID 8397-01-28700
Ownership Full Ownership
Energy Description Ceiling Fans,Energy Star Appliances,High-Efficiency HVAC,HVAC>13 SEER,Insulated Doors,Insulation - Batt
Acceptable Financing Cash Sale, Conventional, FHA, Seller to Contribute to Buyer's Closing Costs, VA
Tax Rate 2.9946
Disclosures Mud, Sellers Disclosure
Listing Terms Cash Sale, Conventional, FHA, Seller to Contribute to Buyer's Closing Costs, VA
Financing Cash Sale,Conventional,FHA,Seller to Contribute to Buyer's Closing Costs,VA
Special Listing Condition Mud, Sellers Disclosure
Read Less Info
Want to know what your home might be worth? Contact us for a FREE valuation!

Our team is ready to help you sell your home for the highest possible price ASAP

Bought with HomeSmart

Making real estate fast, fun and stress-free!






