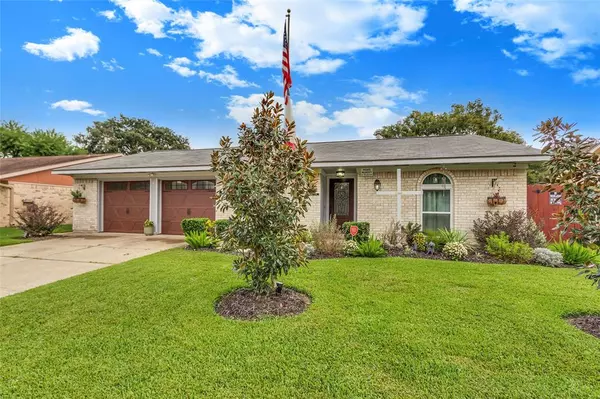$265,000
For more information regarding the value of a property, please contact us for a free consultation.
3 Beds
2 Baths
1,508 SqFt
SOLD DATE : 12/03/2021
Key Details
Property Type Single Family Home
Listing Status Sold
Purchase Type For Sale
Square Footage 1,508 sqft
Price per Sqft $169
Subdivision Parkgate
MLS Listing ID 15072849
Sold Date 12/03/21
Style Ranch
Bedrooms 3
Full Baths 2
Year Built 1973
Annual Tax Amount $4,698
Tax Year 2021
Lot Size 7,150 Sqft
Acres 0.1641
Property Description
You will LOVE the details that make this house a home! Open the Beautiful front door to a home that has been completely remodeled. The home features wood look tile floors throughout, a neutral paint palette and so much more. Office/study just off the entry. Spacious living room with vaulted ceiling and an open view of the dining room and galley kitchen with custom soft close cabinets, mirrored tile backsplash and a stainless appliance package. The primary suite offers an en suite bath currently being renovated and a walk-in closet. The two secondary bedrooms share a full hall bath. All counter tops are granite in kitchen and baths. All new doors and double pane windows by Window World. Nicely landscaped yard with fully fenced backyard that could easily accommodate a pool and still have room for entertaining. Large shed in backyard. Roof and all renovations completed since 2018. Great location with easy access to Beltway or Gulf Freeway for commuting.
Location
State TX
County Harris
Area Pasadena
Rooms
Bedroom Description 1 Bedroom Down - Not Primary BR,All Bedrooms Down,En-Suite Bath,Primary Bed - 1st Floor,Walk-In Closet
Other Rooms 1 Living Area, Family Room, Home Office/Study, Kitchen/Dining Combo, Living Area - 1st Floor
Master Bathroom Hollywood Bath, Primary Bath: Shower Only, Secondary Bath(s): Double Sinks, Secondary Bath(s): Tub/Shower Combo
Kitchen Kitchen open to Family Room, Pantry, Pots/Pans Drawers, Soft Closing Cabinets, Soft Closing Drawers
Interior
Interior Features Alarm System - Leased, Fire/Smoke Alarm, Formal Entry/Foyer, High Ceiling
Heating Central Gas
Cooling Central Electric
Flooring Marble Floors, Tile
Exterior
Exterior Feature Back Yard Fenced, Fully Fenced, Patio/Deck, Porch, Side Yard, Storage Shed
Parking Features Attached Garage
Garage Spaces 2.0
Roof Type Composition
Street Surface Concrete
Private Pool No
Building
Lot Description Subdivision Lot
Faces West
Story 1
Foundation Slab
Water Water District
Structure Type Brick,Wood
New Construction No
Schools
Elementary Schools Teague Elementary School (Pasadena)
Middle Schools Bondy Intermediate School
High Schools Memorial High School (Pasadena)
School District 41 - Pasadena
Others
Senior Community No
Restrictions Restricted
Tax ID 104-836-000-0004
Ownership Full Ownership
Energy Description Attic Vents,Ceiling Fans,Digital Program Thermostat,Energy Star Appliances,Energy Star/CFL/LED Lights,HVAC>13 SEER,Insulated Doors,Insulated/Low-E windows,Insulation - Blown Fiberglass,Radiant Attic Barrier
Acceptable Financing Cash Sale, Conventional, FHA, VA
Tax Rate 2.6902
Disclosures Sellers Disclosure
Listing Terms Cash Sale, Conventional, FHA, VA
Financing Cash Sale,Conventional,FHA,VA
Special Listing Condition Sellers Disclosure
Read Less Info
Want to know what your home might be worth? Contact us for a FREE valuation!

Our team is ready to help you sell your home for the highest possible price ASAP

Bought with Summit, Realtors

Making real estate fast, fun and stress-free!






