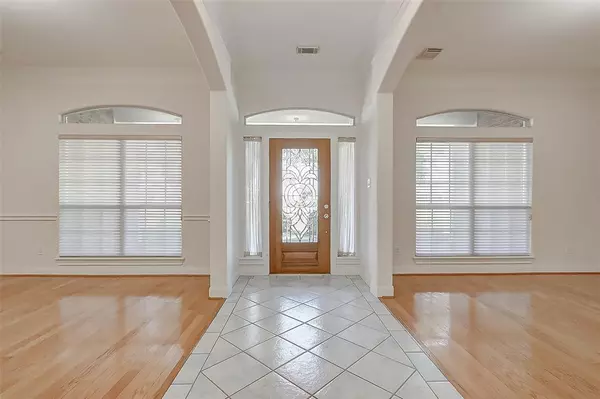$535,000
For more information regarding the value of a property, please contact us for a free consultation.
3 Beds
3 Baths
3,409 SqFt
SOLD DATE : 02/23/2022
Key Details
Property Type Single Family Home
Listing Status Sold
Purchase Type For Sale
Square Footage 3,409 sqft
Price per Sqft $156
Subdivision North Point Trinity Bay
MLS Listing ID 30369032
Sold Date 02/23/22
Style Traditional
Bedrooms 3
Full Baths 3
HOA Fees $50/ann
HOA Y/N 1
Year Built 1998
Annual Tax Amount $6,969
Tax Year 2021
Lot Size 1.040 Acres
Acres 1.04
Property Description
This beautiful custom home is nestled on a 1.04 acre corner lot in the gated community of Northpoint on Trinity Bay. The living room features soaring ceilings with vent-free fireplace and an abundance of natural light. The large kitchen will be a chef's delight. The Primary Suite & second bedroom with separate full bath are conveniently located downstairs. Upstairs you'll find another bedroom and full bath, along with a large game room that could easily be converted to a 4th bedroom. Storage is not a challenge thanks to large closets & extra built-ins throughout the home. The property offers 2 driveways, with a porte-cochere to the garage. Relax after a long day on your gorgeous covered patio overlooking the beautifully landscaped yard. There is plenty of room for a pool! You'll love the gas powered whole-house generator and won't have to worry about power outages. No flooding! Conveniently located near Hwy 99 and zoned to top rated BHISD. Schedule your private tour today!
Location
State TX
County Chambers
Area Chambers County West
Rooms
Bedroom Description 2 Bedrooms Down,En-Suite Bath,Primary Bed - 1st Floor,Walk-In Closet
Other Rooms Breakfast Room, Family Room, Formal Dining, Gameroom Up, Home Office/Study, Living Area - 1st Floor, Utility Room in House
Master Bathroom Primary Bath: Double Sinks, Primary Bath: Jetted Tub, Primary Bath: Separate Shower, Secondary Bath(s): Double Sinks, Secondary Bath(s): Shower Only, Secondary Bath(s): Tub/Shower Combo, Vanity Area
Kitchen Breakfast Bar, Instant Hot Water, Island w/ Cooktop, Kitchen open to Family Room, Pantry, Soft Closing Cabinets, Soft Closing Drawers, Under Cabinet Lighting, Walk-in Pantry
Interior
Interior Features Alarm System - Owned, Crown Molding, Formal Entry/Foyer, High Ceiling, Prewired for Alarm System, Refrigerator Included
Heating Central Gas
Cooling Central Electric
Flooring Tile, Wood
Fireplaces Number 1
Fireplaces Type Gas Connections
Exterior
Exterior Feature Back Yard, Controlled Subdivision Access, Covered Patio/Deck, Porch, Sprinkler System
Parking Features Attached/Detached Garage
Garage Spaces 2.0
Garage Description Additional Parking, Auto Garage Door Opener, Double-Wide Driveway, Porte-Cochere
Roof Type Composition
Accessibility Automatic Gate
Private Pool No
Building
Lot Description Cleared, Corner
Story 2
Foundation Slab
Lot Size Range 1 Up to 2 Acres
Builder Name Kevin Foley
Water Aerobic, Well
Structure Type Brick,Wood
New Construction No
Schools
Elementary Schools Barbers Hill South Elementary School
Middle Schools Barbers Hill South Middle School
High Schools Barbers Hill High School
School District 6 - Barbers Hill
Others
HOA Fee Include Limited Access Gates
Senior Community No
Restrictions Deed Restrictions
Tax ID 33871
Energy Description Attic Vents,Ceiling Fans,Generator,Solar Screens
Acceptable Financing Cash Sale, Conventional, FHA, VA
Tax Rate 1.7058
Disclosures Sellers Disclosure, Special Addendum
Listing Terms Cash Sale, Conventional, FHA, VA
Financing Cash Sale,Conventional,FHA,VA
Special Listing Condition Sellers Disclosure, Special Addendum
Read Less Info
Want to know what your home might be worth? Contact us for a FREE valuation!

Our team is ready to help you sell your home for the highest possible price ASAP

Bought with Encore Feature Properties, LLC

Making real estate fast, fun and stress-free!






