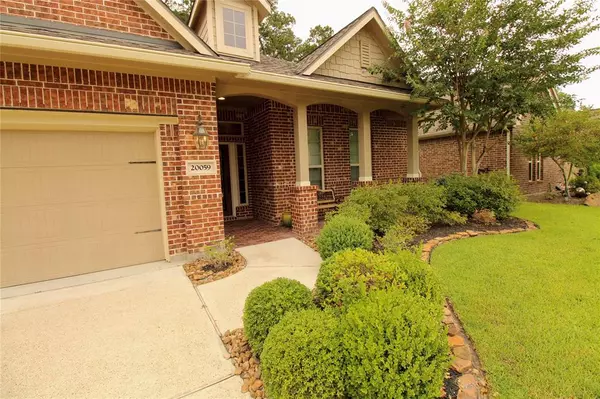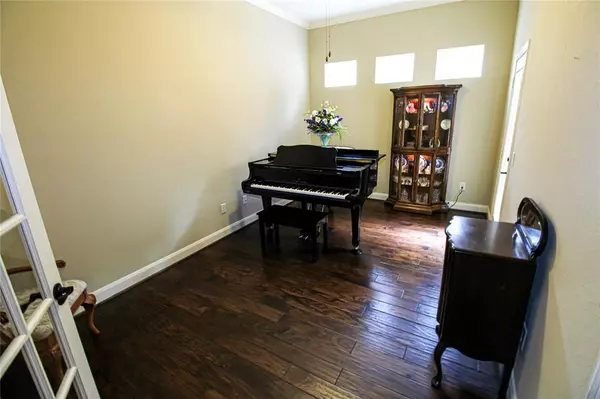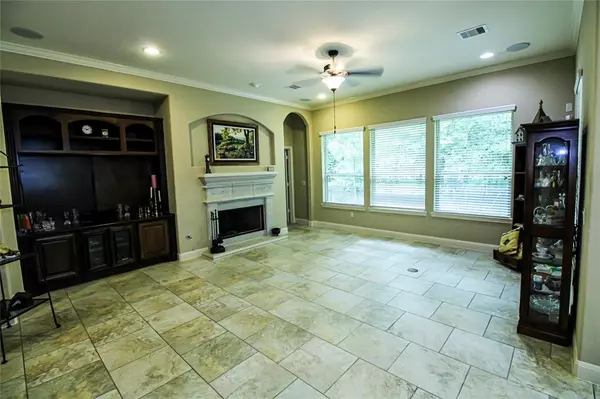$429,000
For more information regarding the value of a property, please contact us for a free consultation.
3 Beds
2 Baths
2,617 SqFt
SOLD DATE : 08/26/2022
Key Details
Property Type Single Family Home
Listing Status Sold
Purchase Type For Sale
Square Footage 2,617 sqft
Price per Sqft $154
Subdivision Riverwood At Oakhurst 04
MLS Listing ID 11785747
Sold Date 08/26/22
Style Traditional
Bedrooms 3
Full Baths 2
HOA Fees $68/ann
HOA Y/N 1
Year Built 2012
Annual Tax Amount $9,138
Tax Year 2021
Lot Size 6,457 Sqft
Acres 0.1482
Property Description
Welcome home to this beautiful open concept split floor plan that has tons of natural light and great views of the lake right out back along Oakhurst Golf course. This home has so many additional extras that it is move in ready.
Upon entering the home the French doors right off to the left can offer privacy to a home office or keep them open and enjoy this flex room as a music or home school space, with it's own mini patio.
The great room is just that GREAT this large space is perfect for entertaining inside and out. The primary bedroom is large enough for oversized furniture and the bath has so much additional built in cabinets that storage is definitely not an issue. The closet is one word AMAZING!
The kitchen and breakfast area are light filled and will certainly be the heart of this home.
The current owner just put in a new dishwasher, had a new roof put on last year and even added a generator right before Harvey. This home did NOT flood and never lost power.
Location
State TX
County Montgomery
Area Kingwood Nw/Oakhurst
Rooms
Bedroom Description All Bedrooms Down,Split Plan,Walk-In Closet
Other Rooms Den, Formal Dining, Home Office/Study, Utility Room in House
Master Bathroom Primary Bath: Double Sinks, Primary Bath: Separate Shower
Den/Bedroom Plus 3
Kitchen Breakfast Bar, Kitchen open to Family Room, Pantry, Reverse Osmosis
Interior
Interior Features Alarm System - Leased, Crown Molding, Drapes/Curtains/Window Cover, Dryer Included, Fire/Smoke Alarm, Formal Entry/Foyer, High Ceiling, Refrigerator Included, Washer Included
Heating Central Electric
Cooling Central Electric
Flooring Carpet, Tile
Fireplaces Number 1
Fireplaces Type Gaslog Fireplace
Exterior
Exterior Feature Back Yard Fenced, Controlled Subdivision Access, Covered Patio/Deck, Fully Fenced, Patio/Deck, Porch, Private Driveway, Side Yard, Sprinkler System
Parking Features Attached Garage
Garage Spaces 2.0
Garage Description Auto Garage Door Opener
Roof Type Composition
Street Surface Concrete,Curbs,Gutters
Private Pool No
Building
Lot Description In Golf Course Community, Patio Lot
Faces North
Story 1
Foundation Slab
Builder Name Lennar
Water Water District
Structure Type Brick
New Construction No
Schools
Elementary Schools Bens Branch Elementary School
Middle Schools Woodridge Forest Middle School
High Schools Porter High School (New Caney)
School District 39 - New Caney
Others
Senior Community No
Restrictions Deed Restrictions
Tax ID 8351-04-09700
Energy Description Attic Vents,Ceiling Fans,Digital Program Thermostat,Generator
Acceptable Financing Cash Sale, Conventional, FHA, VA
Tax Rate 3.0681
Disclosures Mud, Sellers Disclosure
Listing Terms Cash Sale, Conventional, FHA, VA
Financing Cash Sale,Conventional,FHA,VA
Special Listing Condition Mud, Sellers Disclosure
Read Less Info
Want to know what your home might be worth? Contact us for a FREE valuation!

Our team is ready to help you sell your home for the highest possible price ASAP

Bought with RE/MAX Associates Northeast

Making real estate fast, fun and stress-free!






