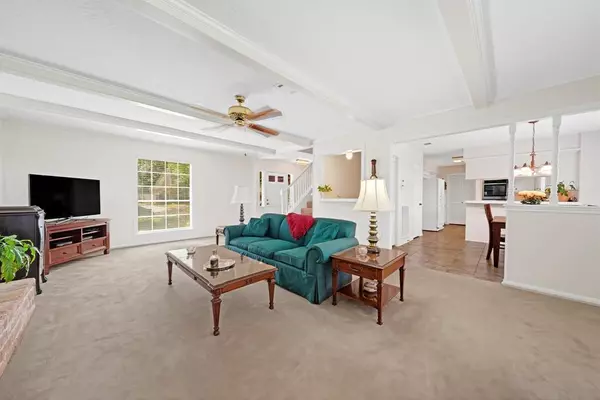$325,000
For more information regarding the value of a property, please contact us for a free consultation.
4 Beds
2.1 Baths
2,209 SqFt
SOLD DATE : 12/09/2021
Key Details
Property Type Single Family Home
Listing Status Sold
Purchase Type For Sale
Square Footage 2,209 sqft
Price per Sqft $140
Subdivision Village West
MLS Listing ID 59202098
Sold Date 12/09/21
Style English
Bedrooms 4
Full Baths 2
Half Baths 1
HOA Fees $58/ann
HOA Y/N 1
Year Built 1978
Annual Tax Amount $6,973
Tax Year 2020
Lot Size 7,670 Sqft
Acres 0.1761
Property Description
Love your best life in Village West! This spacious, light and bright home has a great flexible floorplan. Four spacious bedrooms with nice closet space. Two full baths with tub/shower and a half bath on the first level is a plus! Two car garage with a fully fenced and spacious backyard. Plus an oversized concrete patio space with a built in basketball goal. Enjoy living in a neighborhood that provides amenities (swimming pool, tennis court and an outdoor playground) along with a clubhouse located in the recreation area. Convenient location, nestled between the Houston Westchase District and the Energy Corridor, with easy access to Beltway-8 (Sam Houston Tollway), provides residents with the convenience of the big city and the charm of a suburban subdivision. No Flooding! Easy Access to the Energy Corridor. Plenty of shopping, entertainment and top restaurants near by! Contact us for a private tour!
Location
State TX
County Harris
Area Energy Corridor
Rooms
Bedroom Description All Bedrooms Up,En-Suite Bath,Primary Bed - 2nd Floor,Walk-In Closet
Other Rooms 1 Living Area, Breakfast Room, Formal Dining, Living Area - 1st Floor, Utility Room in House
Master Bathroom Half Bath, Primary Bath: Double Sinks, Primary Bath: Tub/Shower Combo, Secondary Bath(s): Tub/Shower Combo, Vanity Area
Den/Bedroom Plus 4
Kitchen Breakfast Bar, Walk-in Pantry
Interior
Interior Features Alarm System - Owned, Fire/Smoke Alarm
Heating Central Gas
Cooling Central Electric
Flooring Carpet, Tile
Fireplaces Number 1
Fireplaces Type Wood Burning Fireplace
Exterior
Exterior Feature Back Yard Fenced, Patio/Deck, Sprinkler System
Parking Features Detached Garage
Garage Spaces 2.0
Garage Description Auto Garage Door Opener
Roof Type Composition
Street Surface Concrete,Curbs,Gutters
Private Pool No
Building
Lot Description Subdivision Lot
Story 2
Foundation Slab
Lot Size Range 0 Up To 1/4 Acre
Sewer Public Sewer
Water Public Water
Structure Type Brick,Wood
New Construction No
Schools
Elementary Schools Askew Elementary School
Middle Schools Revere Middle School
High Schools Westside High School
School District 27 - Houston
Others
HOA Fee Include Recreational Facilities
Senior Community No
Restrictions Deed Restrictions
Tax ID 111-171-000-0030
Ownership Full Ownership
Energy Description Ceiling Fans
Acceptable Financing Cash Sale, Conventional, FHA, VA
Tax Rate 2.3994
Disclosures Exclusions, Sellers Disclosure
Listing Terms Cash Sale, Conventional, FHA, VA
Financing Cash Sale,Conventional,FHA,VA
Special Listing Condition Exclusions, Sellers Disclosure
Read Less Info
Want to know what your home might be worth? Contact us for a FREE valuation!

Our team is ready to help you sell your home for the highest possible price ASAP

Bought with Creekview Realty

Making real estate fast, fun and stress-free!






