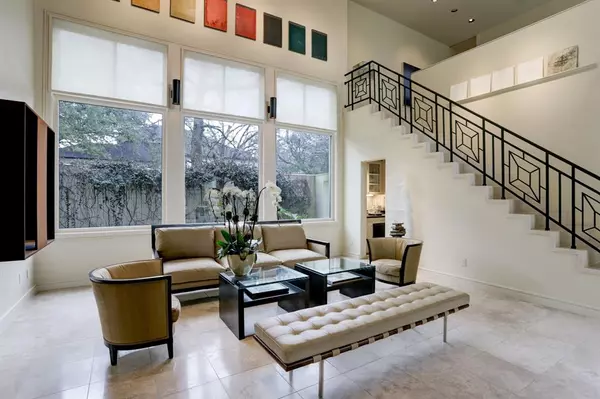$1,300,000
For more information regarding the value of a property, please contact us for a free consultation.
3 Beds
4 Baths
3,019 SqFt
SOLD DATE : 05/20/2022
Key Details
Property Type Single Family Home
Listing Status Sold
Purchase Type For Sale
Square Footage 3,019 sqft
Price per Sqft $405
Subdivision Pemberton
MLS Listing ID 36600277
Sold Date 05/20/22
Style Contemporary/Modern,Traditional
Bedrooms 3
Full Baths 4
Year Built 1991
Annual Tax Amount $18,576
Tax Year 2021
Lot Size 5,500 Sqft
Acres 0.1263
Property Description
Distinctively designed and built by Kurt Aichler, this remarkable 3-Bedroom residence was custom curated for artistic display combining classic contemporary and timeless European architectural elements in a prestigious Pemberton location surrounded by sublime gardens designed by Dawson Estes. Elegant Entry Hall opens to a pair of ground-level Guest Suites and grand Living Room with soaring double-height ceiling and adjacent wet bar. A spectacular French Regency-inspired staircase ascends to the upper-level Dining Room, Kitchen, and Primary Suite with private balcony, adjoining sitting room/study, and separate baths with designated dressing rooms. Home Generator. Water Filtration System. Gated Motor Court leads to two-car attached Garage equipped with a dumbwaiter delivery system.
Location
State TX
County Harris
Area West University/Southside Area
Rooms
Bedroom Description 2 Bedrooms Down,En-Suite Bath,Primary Bed - 2nd Floor,Walk-In Closet
Other Rooms Formal Dining, Formal Living, Utility Room in House
Master Bathroom Bidet, Two Primary Baths
Den/Bedroom Plus 3
Kitchen Pantry, Under Cabinet Lighting
Interior
Interior Features Alarm System - Owned, Balcony, Drapes/Curtains/Window Cover, Fire/Smoke Alarm, Formal Entry/Foyer, High Ceiling, Refrigerator Included, Wet Bar, Wired for Sound
Heating Central Gas, Zoned
Cooling Central Electric, Zoned
Flooring Carpet, Marble Floors, Wood
Fireplaces Number 1
Fireplaces Type Gas Connections
Exterior
Exterior Feature Back Yard Fenced, Balcony, Covered Patio/Deck, Patio/Deck, Sprinkler System
Parking Features Attached Garage
Garage Spaces 2.0
Garage Description Auto Driveway Gate, Auto Garage Door Opener
Roof Type Tile
Street Surface Concrete,Curbs
Accessibility Automatic Gate
Private Pool No
Building
Lot Description Corner, Subdivision Lot
Faces North
Story 2
Foundation Slab
Lot Size Range 0 Up To 1/4 Acre
Builder Name Kurt Aichler
Sewer Public Sewer
Water Public Water
Structure Type Stucco
New Construction No
Schools
Elementary Schools West University Elementary School
Middle Schools Pershing Middle School
High Schools Lamar High School (Houston)
School District 27 - Houston
Others
Senior Community No
Restrictions Deed Restrictions
Tax ID 060-119-010-0021
Ownership Full Ownership
Energy Description Generator
Acceptable Financing Cash Sale, Conventional
Tax Rate 2.0584
Disclosures Exclusions, Sellers Disclosure
Listing Terms Cash Sale, Conventional
Financing Cash Sale,Conventional
Special Listing Condition Exclusions, Sellers Disclosure
Read Less Info
Want to know what your home might be worth? Contact us for a FREE valuation!

Our team is ready to help you sell your home for the highest possible price ASAP

Bought with Compass RE Texas, LLC - Houston

Making real estate fast, fun and stress-free!






